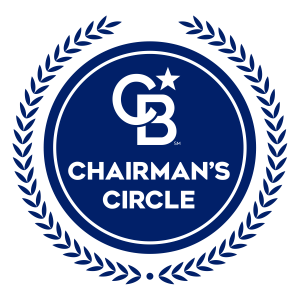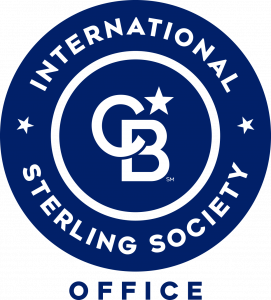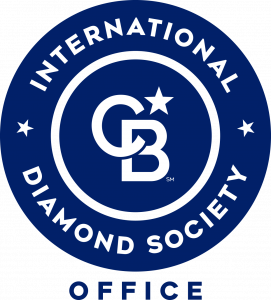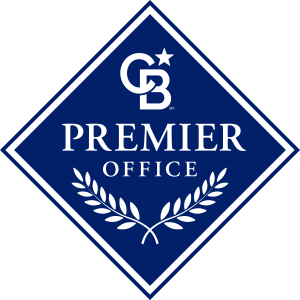
Listing Courtesy of: BAREIS / Coldwell Banker Kappel Gateway Realty / Rose Marie "Roe" Rice-Deadrich
3861 Otay Street West Sacramento, CA 95691
Sold (10 Days)
$670,000
MLS #:
223109743
223109743
Lot Size
6,098 SQFT
6,098 SQFT
Type
Single-Family Home
Single-Family Home
Year Built
2006
2006
Style
Traditional
Traditional
School District
Yolo
Yolo
County
Yolo County
Yolo County
Listed By
Rose Marie "Roe" Rice-Deadrich, DRE #01372442 CA, Coldwell Banker Kappel Gateway Realty
Source
BAREIS
Last checked Aug 8 2025 at 4:11 PM PDT
BAREIS
Last checked Aug 8 2025 at 4:11 PM PDT
Bathroom Details
- Full Bathrooms: 2
Kitchen
- Kitchen/Family Combo
- Island W/Sink
- Granite Counter
- Pantry Closet
- Disposal
- Dishwasher
- Ice Maker
- Hood Over Range
- Built-In Gas Range
Lot Information
- Landscape Front
- Landscape Back
- Street Lights
- Curb(s)/Gutter(s)
- Auto Sprinkler F&R
Property Features
- Foundation: Slab
Heating and Cooling
- Central
Pool Information
- Yes
Flooring
- Laminate
Exterior Features
- Roof: Tile
Utility Information
- Utilities: Internet Available, Solar, Dsl Available, Public, Cable Available
- Sewer: Public Sewer
School Information
- Elementary School: Washington Unified
- Middle School: Washington Unified
- High School: Washington Unified
Garage
- Garage Door Opener
- Rv Access
- Attached
Stories
- 1
Living Area
- 1,865 sqft
Disclaimer: Listing Data © 2025 Bay Area Real Estate Information Services, Inc. All Rights Reserved. Data last updated: 8/8/25 09:11








