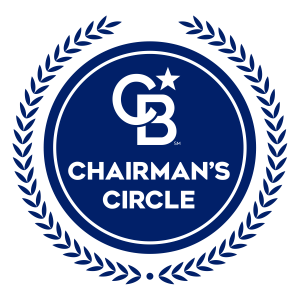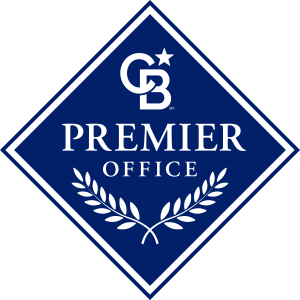


Listing Courtesy of: BAREIS / Cornerstone Real Estate & Home Loans / Maria Rodriguez
2231 Bennington Drive Vallejo, CA 94591
Pending (11 Days)
$799,900
MLS #:
325006279
325006279
Lot Size
8,560 SQFT
8,560 SQFT
Type
Single-Family Home
Single-Family Home
Year Built
2000
2000
Style
Traditional
Traditional
Views
Golf Course
Golf Course
County
Solano County
Solano County
Listed By
Maria Rodriguez, Cornerstone Real Estate & Home Loans
Source
BAREIS
Last checked Feb 5 2025 at 9:08 AM PST
BAREIS
Last checked Feb 5 2025 at 9:08 AM PST
Bathroom Details
- Full Bathrooms: 3
Kitchen
- Microwave
- Gas Cook Top
- Free Standing Refrigerator
- Double Oven
- Dishwasher
- Kitchen/Family Combo
- Breakfast Area
Lot Information
- Low Maintenance
- Landscape Front
- Landscape Back
- Adjacent to Golf Course
Property Features
- Fireplace: Family Room
- Fireplace: 1
- Foundation: Slab
Heating and Cooling
- Central
Pool Information
- No
Homeowners Association Information
- Dues: $103/ANNUALLY
Flooring
- Vinyl
- Tile
- Carpet
Exterior Features
- Roof: Tile
Utility Information
- Utilities: Public
- Sewer: Public Sewer
Garage
- Garage Facing Front
- Attached
Stories
- 2
Living Area
- 2,646 sqft
Location
Estimated Monthly Mortgage Payment
*Based on Fixed Interest Rate withe a 30 year term, principal and interest only
Listing price
Down payment
%
Interest rate
%Mortgage calculator estimates are provided by Coldwell Banker Real Estate LLC and are intended for information use only. Your payments may be higher or lower and all loans are subject to credit approval.
Disclaimer: Listing Data © 2025 Bay Area Real Estate Information Services, Inc. All Rights Reserved. Data last updated: 2/5/25 01:08









Description