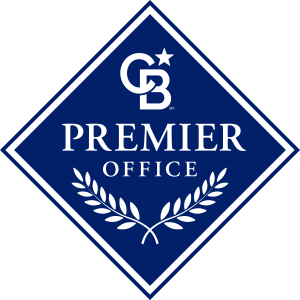


Listing Courtesy of: BAREIS / Real Brokerage Technologies / Lydia Osage
1554 Flagship Drive Vallejo, CA 94592
Active (61 Days)
$939,000
MLS #:
325038567
325038567
Lot Size
5,850 SQFT
5,850 SQFT
Type
Single-Family Home
Single-Family Home
Year Built
2017
2017
Style
Contemporary, Spanish
Contemporary, Spanish
Views
Bay, Garden/Greenbelt, Hills, Mountains, Mt Tamalpais
Bay, Garden/Greenbelt, Hills, Mountains, Mt Tamalpais
County
Solano County
Solano County
Listed By
Lydia Osage, Real Brokerage Technologies
Source
BAREIS
Last checked Jul 1 2025 at 9:32 PM PDT
BAREIS
Last checked Jul 1 2025 at 9:32 PM PDT
Bathroom Details
- Full Bathrooms: 4
Kitchen
- Breakfast Area
- Granite Counter
- Island
- Kitchen/Family Combo
- Pantry Closet
- Dishwasher
- Disposal
- Electric Water Heater
- Free Standing Gas Range
- Free Standing Refrigerator
- Gas Plumbed
- Hood Over Range
- Ice Maker
- Microwave
- Tankless Water Heater
Lot Information
- Auto Sprinkler F&R
- Curb(s)/Gutter(s)
- Landscape Back
- Landscape Front
- Low Maintenance
- Street Lights
Property Features
- Foundation: Slab
Heating and Cooling
- Central
- Multizone
Pool Information
- No
Flooring
- Carpet
- Tile
- Wood
Exterior Features
- Roof: Cement
- Roof: Tile
Utility Information
- Utilities: Internet Available, Natural Gas Available, Public, Solar, Underground Utilities
- Sewer: Public Sewer
- Energy: Appliances, Cooling, Heating, Lighting, Water Heater, Windows
Garage
- Attached
- Ev Charging
- Garage Door Opener
- Garage Facing Front
- Guest Parking Available
- Interior Access
- Side-by-Side
- Tandem Garage
Stories
- 2
Living Area
- 3,020 sqft
Location
Estimated Monthly Mortgage Payment
*Based on Fixed Interest Rate withe a 30 year term, principal and interest only
Listing price
Down payment
%
Interest rate
%Mortgage calculator estimates are provided by Coldwell Banker Real Estate LLC and are intended for information use only. Your payments may be higher or lower and all loans are subject to credit approval.
Disclaimer: Listing Data © 2025 Bay Area Real Estate Information Services, Inc. All Rights Reserved. Data last updated: 7/1/25 14:32









Description