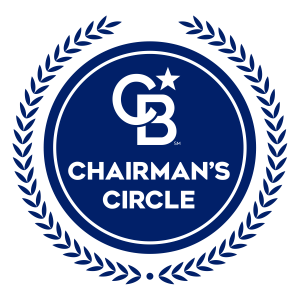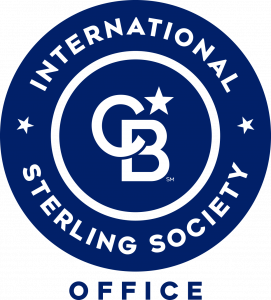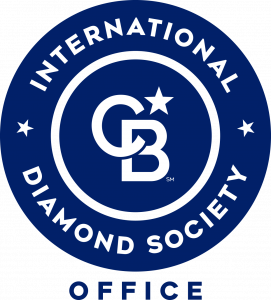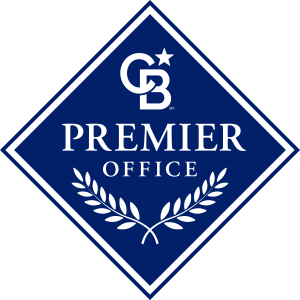


Listing Courtesy of: BAREIS / Rapisarda Real Estate / Thomas Rapisarda
669 Seville Lane Vacaville, CA 95688
Active (26 Days)
$620,000
OPEN HOUSE TIMES
-
OPENSun, Apr 201:00 pm - 4:00 pm
Description
Welcome to this spacious North Orchard home, ideally situated on an expansive, private lot that offers a backyard oasis complete with a sparkling built-in pool and spa, diving board, mature trees and plenty of room to entertain. Property also includes RV parking and a pool deck that enhances the outdoor experience. As you enter through the stained-glass front door, you'll appreciate the home's inviting atmosphere and the endless potential to make it your own. Living room offers high ceilings and connects to the formal dining area, enhanced by a beautiful chandelier and backyard views. Kitchen boasts a stainless-steel range, dishwasher, pantry cabinetry, convenient built-in desk and breakfast area. Family room presents a classic brick wood-burning fireplace, a wet bar and sliding glass doors that open to the outdoor entertaining area. Downstairs also features a laundry room and half bathroom for added convenience. Upstairs, you'll find 4 well-sized bedrooms, including a spacious primary suite featuring an oversized layout with a sitting area, dual walk-in closets and glass shower. Highlights include a whole house fan, garage with built-in shelving and cabinets and an unbeatable location in one of the most desirable neighborhoods in Vacaville, near schools and a large park.
MLS #:
325024591
325024591
Lot Size
7,841 SQFT
7,841 SQFT
Type
Single-Family Home
Single-Family Home
Year Built
1977
1977
Style
Traditional
Traditional
County
Solano County
Solano County
Listed By
Thomas Rapisarda, Rapisarda Real Estate
Source
BAREIS
Last checked Apr 20 2025 at 3:52 PM PDT
BAREIS
Last checked Apr 20 2025 at 3:52 PM PDT
Bathroom Details
- Full Bathrooms: 2
- Half Bathroom: 1
Kitchen
- Breakfast Area
- Pantry Cabinet
- Dishwasher
- Free Standing Electric Oven
Lot Information
- Landscape Back
- Landscape Front
Property Features
- Fireplace: 1
- Fireplace: Brick
- Fireplace: Family Room
- Fireplace: Wood Burning
Heating and Cooling
- Central
- Fireplace(s)
- Whole House Fan
Pool Information
- Yes
Flooring
- Carpet
- Linoleum
- Tile
Exterior Features
- Roof: Composition
Utility Information
- Utilities: Public
- Sewer: Public Sewer
Garage
- Attached
- Enclosed
- Garage Facing Front
- Interior Access
- Rv Access
- Rv Possible
- Rv Storage
Stories
- 2
Living Area
- 2,114 sqft
Location
Listing Price History
Date
Event
Price
% Change
$ (+/-)
Apr 14, 2025
Price Changed
$620,000
-3%
-20,000
Estimated Monthly Mortgage Payment
*Based on Fixed Interest Rate withe a 30 year term, principal and interest only
Listing price
Down payment
%
Interest rate
%Mortgage calculator estimates are provided by Coldwell Banker Real Estate LLC and are intended for information use only. Your payments may be higher or lower and all loans are subject to credit approval.
Disclaimer: Listing Data © 2025 Bay Area Real Estate Information Services, Inc. All Rights Reserved. Data last updated: 4/20/25 08:52








