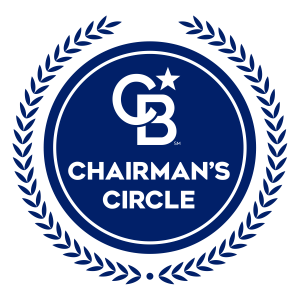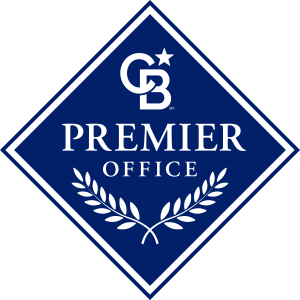
Sold
Listing Courtesy of: BAREIS / Coldwell Banker Kappel Gateway Realty / JoAnna Hernandez-Gietzen
667 Laurelwood Circle Vacaville, CA 95687
Sold on 07/17/2025
$629,000 (USD)
MLS #:
325031888
325031888
Lot Size
6,238 SQFT
6,238 SQFT
Type
Single-Family Home
Single-Family Home
Year Built
1990
1990
County
Solano County
Solano County
Listed By
JoAnna Hernandez-Gietzen, DRE #1702819 CA, Coldwell Banker Kappel Gateway Realty
Source
BAREIS
Last checked Mar 2 2026 at 1:27 AM PST
BAREIS
Last checked Mar 2 2026 at 1:27 AM PST
Bathroom Details
- Full Bathrooms: 2
Lot Information
- Landscape Back
- Landscape Front
- Curb(s)/Gutter(s)
- Street Lights
Property Features
- Fireplace: Family Room
- Fireplace: 1
Heating and Cooling
- Central
Pool Information
- No
Exterior Features
- Roof: Tile
Utility Information
- Utilities: Public
- Sewer: Public Sewer
Garage
- Garage Door Opener
Stories
- 1
Living Area
- 1,708 sqft
Listing Price History
Date
Event
Price
% Change
$ (+/-)
Disclaimer: Listing Data © 2026 Bay Area Real Estate Information Services, Inc. All Rights Reserved. Data last updated: 3/1/26 17:27








