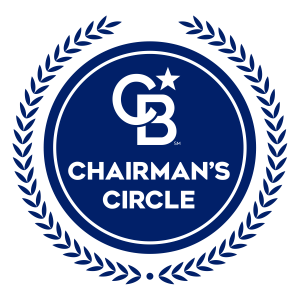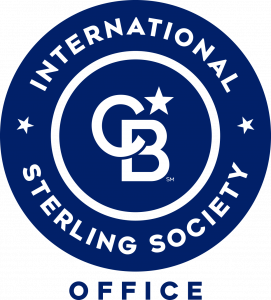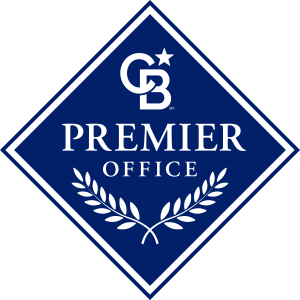
Sold
Listing Courtesy of: BAREIS / Coldwell Banker Kappel Gateway Realty / Marc DeContreaus
586 Yellowstone Drive Vacaville, CA 95687
Sold on 11/22/2024
$570,000 (USD)
MLS #:
324078189
324078189
Lot Size
7,841 SQFT
7,841 SQFT
Type
Single-Family Home
Single-Family Home
Year Built
1990
1990
Style
Ranch
Ranch
County
Solano County
Solano County
Listed By
Marc DeContreaus, DRE #1458110 CA, Coldwell Banker Kappel Gateway Realty
Bought with
Susan Truax, DRE #1146923 CA, Coldwell Banker Kappel Gateway Realty
Susan Truax, DRE #1146923 CA, Coldwell Banker Kappel Gateway Realty
Source
BAREIS
Last checked Jan 19 2026 at 6:31 AM PST
BAREIS
Last checked Jan 19 2026 at 6:31 AM PST
Bathroom Details
- Full Bathrooms: 2
Kitchen
- Breakfast Area
- Dishwasher
- Microwave
- Quartz Counter
- Free Standing Electric Range
- Free Standing Refrigerator
Senior Community
- Yes
Lot Information
- Shape Regular
Property Features
- Fireplace: Wood Burning
- Fireplace: Living Room
- Fireplace: 1
Heating and Cooling
- Central
Pool Information
- Yes
Homeowners Association Information
- Dues: $1089/ANNUALLY
Flooring
- Tile
- Laminate
Exterior Features
- Roof: Composition
Utility Information
- Utilities: Public
- Sewer: Public Sewer
Garage
- Attached
Stories
- 1
Living Area
- 1,755 sqft
Listing Price History
Date
Event
Price
% Change
$ (+/-)
Oct 27, 2024
Price Changed
$570,000
3%
$14,000
Disclaimer: Listing Data © 2026 Bay Area Real Estate Information Services, Inc. All Rights Reserved. Data last updated: 1/18/26 22:31








