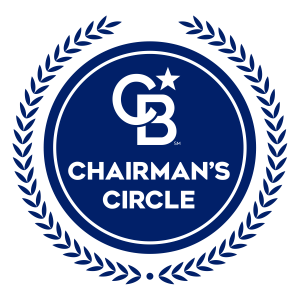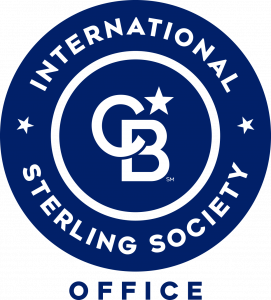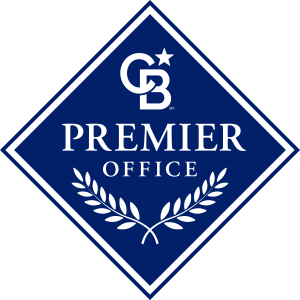
Sold
Listing Courtesy of: BAREIS / Coldwell Banker Kappel Gateway Realty / Robin Stucker / Rusty Simmons
442 Yellowstone Drive Vacaville, CA 95687
Sold on 12/23/2025
$350,000 (USD)
MLS #:
325082610
325082610
Lot Size
7,840 SQFT
7,840 SQFT
Type
Single-Family Home
Single-Family Home
Year Built
1975
1975
Views
Other
Other
School District
Solano
Solano
County
Solano County
Solano County
Listed By
Robin Stucker, DRE #1347484 CA, Coldwell Banker Kappel Gateway Realty
Rusty Simmons, DRE #972816 CA, Coldwell Banker Kappel Gateway Realty
Rusty Simmons, DRE #972816 CA, Coldwell Banker Kappel Gateway Realty
Bought with
Rusty Simmons, DRE #972816 CA, Coldwell Banker Kappel Gateway Realty
Rusty Simmons, DRE #972816 CA, Coldwell Banker Kappel Gateway Realty
Source
BAREIS
Last checked Mar 1 2026 at 6:49 AM PST
BAREIS
Last checked Mar 1 2026 at 6:49 AM PST
Bathroom Details
- Full Bathrooms: 2
Kitchen
- Dishwasher
- Microwave
- Gas Water Heater
- Disposal
- Built-In Gas Range
- Granite Counter
- Gas Cook Top
Senior Community
- Yes
Lot Information
- Landscape Back
- Landscape Front
Property Features
- Fireplace: Wood Burning
- Fireplace: Living Room
- Fireplace: 1
Heating and Cooling
- Central
Pool Information
- Yes
Homeowners Association Information
- Dues: $91/MONTHLY
Flooring
- Tile
- Carpet
Exterior Features
- Roof: Tile
- Roof: Metal
- Roof: See Remarks
Utility Information
- Utilities: Public
- Sewer: Public Sewer
School Information
- Elementary School: Vacaville Unified
- Middle School: Vacaville Unified
- High School: Vacaville Unified
Garage
- Attached
- Garage Door Opener
- See Remarks
- Garage Facing Front
- Rv Possible
Stories
- 1
Living Area
- 1,588 sqft
Listing Price History
Date
Event
Price
% Change
$ (+/-)
Dec 11, 2025
Price Changed
$380,000
-20%
-$95,000
Oct 24, 2025
Price Changed
$475,000
-4%
-$20,000
Disclaimer: Listing Data © 2026 Bay Area Real Estate Information Services, Inc. All Rights Reserved. Data last updated: 2/28/26 22:49








