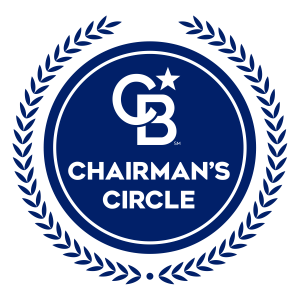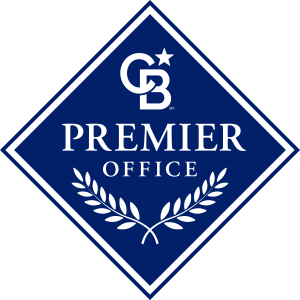
Sold
Listing Courtesy of: BAREIS / Coldwell Banker Kappel Gateway Realty / Robin Stucker
435 Robert Road Vacaville, CA 95688
Sold on 11/07/2024
$600,000 (USD)
MLS #:
324076937
324076937
Lot Size
5,662 SQFT
5,662 SQFT
Type
Single-Family Home
Single-Family Home
Year Built
1976
1976
School District
Solano
Solano
County
Solano County
Solano County
Listed By
Robin Stucker, DRE #1347484 CA, Coldwell Banker Kappel Gateway Realty
Source
BAREIS
Last checked Jan 13 2026 at 12:27 PM PST
BAREIS
Last checked Jan 13 2026 at 12:27 PM PST
Bathroom Details
- Full Bathrooms: 2
Kitchen
- Breakfast Area
- Dishwasher
- Microwave
- Disposal
- Free Standing Electric Range
- Tankless Water Heater
- Granite Counter
- Pantry Cabinet
Lot Information
- Landscape Back
- Landscape Front
Property Features
- Fireplace: Brick
- Fireplace: Gas Starter
- Fireplace: Living Room
- Fireplace: 1
Heating and Cooling
- Central
- Ceiling Fan(s)
Pool Information
- Yes
Flooring
- Tile
- Laminate
Exterior Features
- Roof: Composition
Utility Information
- Utilities: Cable Available, Public
- Sewer: Public Sewer
- Energy: Appliances, Water Heater
School Information
- Elementary School: Vacaville Unified
- Middle School: Vacaville Unified
- High School: Vacaville Unified
Garage
- Garage Door Opener
- Rv Access
- Garage Facing Front
- Rv Possible
Stories
- 1
Living Area
- 1,374 sqft
Listing Price History
Date
Event
Price
% Change
$ (+/-)
Disclaimer: Listing Data © 2026 Bay Area Real Estate Information Services, Inc. All Rights Reserved. Data last updated: 1/13/26 04:27








