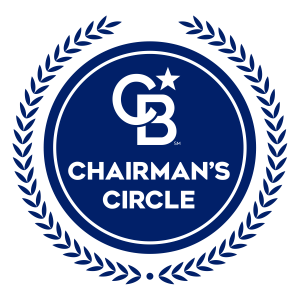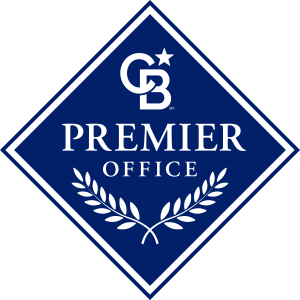


Listing Courtesy of: BAREIS / Alta Realty Group Ca / Anna Chavez
431 Marvin Gardens Drive Vacaville, CA 95687
Active (4 Days)
$589,000
OPEN HOUSE TIMES
-
OPENSun, Sep 141:00 pm - 4:00 pm
Description
Beautifully updated single story in the 55+ gated Spinnaker Cove community with no rear neighbors! This 3 bed/2 bath home is move-in ready with vaulted ceilings, luxury vinyl plank flooring, fresh interior paint, updated lighting, and an open-concept layout. The spacious kitchen features plentiful cabinetry, island with breakfast bar, and a dining area that flows into the family room with wood-burning fireplace. Primary suite offers vaulted ceilings, dual closets, and ensuite bath with dual vanities. Nearly $30,000 in upgrades in the past 2 years including custom Graber window treatments, ceiling fans, refrigerator, microwave, dishwasher, blinds, and a new A/C with heat pump. Extended rear concrete patio with fan creates the perfect outdoor retreat, plus leased solar with back-up battery for energy savings and peace of mind. Charming low-maintenance landscaping, covered front porch, and plenty of backyard garden space. Close to shopping, medical offices & walking paths. An exceptional blend of comfort and convenience. Welcome to 431 Marvin Gardens!
MLS #:
325079810
325079810
Lot Size
5,262 SQFT
5,262 SQFT
Type
Single-Family Home
Single-Family Home
Year Built
2002
2002
Style
Traditional
Traditional
County
Solano County
Solano County
Listed By
Anna Chavez, Alta Realty Group Ca
Source
BAREIS
Last checked Sep 11 2025 at 12:33 PM PDT
BAREIS
Last checked Sep 11 2025 at 12:33 PM PDT
Bathroom Details
- Full Bathrooms: 2
Kitchen
- Breakfast Area
- Island
- Ceramic Counter
- Dishwasher
- Gas Water Heater
- Disposal
- Free Standing Refrigerator
- Pantry Cabinet
- Free Standing Gas Range
Senior Community
- Yes
Lot Information
- Landscape Back
- Landscape Front
- Shape Regular
Property Features
- Fireplace: Wood Burning
- Fireplace: Family Room
- Fireplace: 1
- Foundation: Slab
Heating and Cooling
- Heat Pump
- Fireplace(s)
- Central
- Ceiling Fan(s)
Pool Information
- No
Homeowners Association Information
- Dues: $160/MONTHLY
Flooring
- Vinyl
Exterior Features
- Roof: Tile
Utility Information
- Utilities: Solar, Public
- Sewer: Public Sewer
Garage
- Attached
- Garage Door Opener
- Workshop In Garage
- Garage Facing Front
Stories
- 1
Living Area
- 1,680 sqft
Location
Estimated Monthly Mortgage Payment
*Based on Fixed Interest Rate withe a 30 year term, principal and interest only
Listing price
Down payment
%
Interest rate
%Mortgage calculator estimates are provided by Coldwell Banker Real Estate LLC and are intended for information use only. Your payments may be higher or lower and all loans are subject to credit approval.
Disclaimer: Listing Data © 2025 Bay Area Real Estate Information Services, Inc. All Rights Reserved. Data last updated: 9/11/25 05:33








