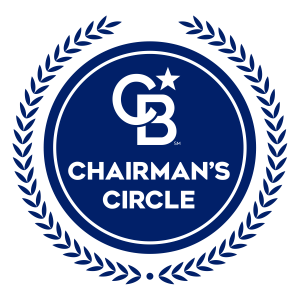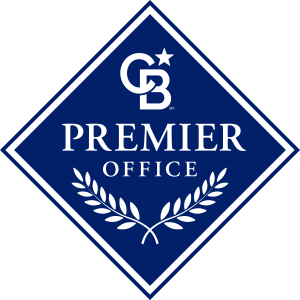
Sold
Listing Courtesy of: BAREIS / Coldwell Banker Kappel Gateway Realty / Sue-San Lambright
206 Heirloom Court Vacaville, CA 95687
Sold on 09/30/2025
$494,000 (USD)
MLS #:
325068620
325068620
Lot Size
4,400 SQFT
4,400 SQFT
Type
Single-Family Home
Single-Family Home
Year Built
1997
1997
County
Solano County
Solano County
Listed By
Sue-San Lambright, DRE #1019096 CA, Coldwell Banker Kappel Gateway Realty
Bought with
Angela Vest Moore, DRE #887007 CA, Coldwell Banker Kappel Gateway Realty
Angela Vest Moore, DRE #887007 CA, Coldwell Banker Kappel Gateway Realty
Source
BAREIS
Last checked Jan 29 2026 at 7:29 AM PST
BAREIS
Last checked Jan 29 2026 at 7:29 AM PST
Bathroom Details
- Full Bathrooms: 2
Kitchen
- Dishwasher
- Microwave
- Compactor
- Built-In Gas Range
- Tile Counter
Senior Community
- Yes
Lot Information
- Landscape Back
- Landscape Front
- Auto Sprinkler F&R
Property Features
- Fireplace: Gas Starter
- Fireplace: Living Room
- Fireplace: 1
- Foundation: Slab
Heating and Cooling
- Central
- Ceiling Fan(s)
Pool Information
- Yes
Homeowners Association Information
- Dues: $430/MONTHLY
Flooring
- Tile
- Laminate
- Carpet
Utility Information
- Utilities: Public
- Sewer: Public Sewer
Garage
- Garage Facing Front
Stories
- 1
Living Area
- 1,222 sqft
Listing Price History
Date
Event
Price
% Change
$ (+/-)
Disclaimer: Listing Data © 2026 Bay Area Real Estate Information Services, Inc. All Rights Reserved. Data last updated: 1/28/26 23:29








