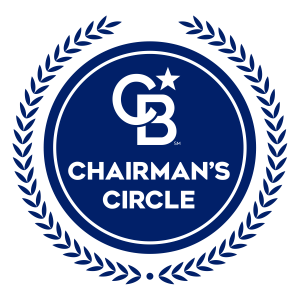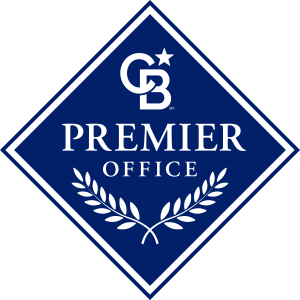
Sold
Listing Courtesy of: BAREIS / Coldwell Banker Kappel Gateway Realty / Chanell Tyhurst
201 Juneau Drive Vacaville, CA 95687
Sold on 05/20/2025
$630,000 (USD)
MLS #:
325007492
325007492
Lot Size
4,234 SQFT
4,234 SQFT
Type
Single-Family Home
Single-Family Home
Year Built
2015
2015
Style
Traditional, Craftsman
Traditional, Craftsman
School District
Solano
Solano
County
Solano County
Solano County
Listed By
Chanell Tyhurst, DRE #1208007 CA, Coldwell Banker Kappel Gateway Realty
Source
BAREIS
Last checked Jan 5 2026 at 1:56 AM PST
BAREIS
Last checked Jan 5 2026 at 1:56 AM PST
Bathroom Details
- Full Bathrooms: 2
- Half Bathroom: 1
Kitchen
- Island
- Dishwasher
- Microwave
- Disposal
- Pantry Closet
- Granite Counter
- Free Standing Gas Range
- Island W/Sink
Lot Information
- Corner
- Shape Regular
- Auto Sprinkler Front
- Low Maintenance
- Curb(s)/Gutter(s)
Property Features
- Foundation: Slab
Heating and Cooling
- Central
- Ceiling Fan(s)
Pool Information
- No
Flooring
- Other
- Tile
- Carpet
Exterior Features
- Roof: Tile
Utility Information
- Utilities: Public
- Sewer: Public Sewer
Garage
- Interior Access
- Garage Door Opener
- Tandem Garage
- Garage Facing Front
Stories
- 2
Living Area
- 2,020 sqft
Listing Price History
Date
Event
Price
% Change
$ (+/-)
Apr 21, 2025
Price Changed
$649,999
-2%
-$10,001
Apr 04, 2025
Price Changed
$660,000
-1%
-$5,000
Feb 07, 2025
Price Changed
$665,000
-1%
-$10,000
Disclaimer: Listing Data © 2026 Bay Area Real Estate Information Services, Inc. All Rights Reserved. Data last updated: 1/4/26 17:56








