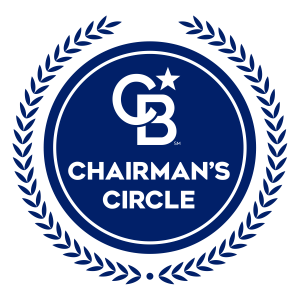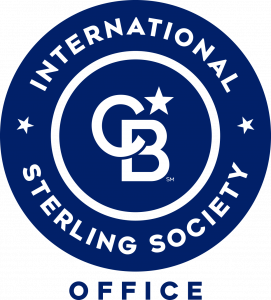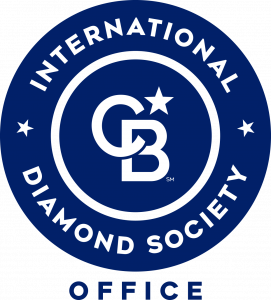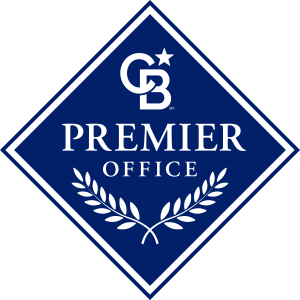


Listing Courtesy of: BAREIS / Re/Max Gold / Teresa Rollins
196 Auburn Way Vacaville, CA 95688
Active (15 Days)
$1,100,000
OPEN HOUSE TIMES
-
OPENSat, Apr 2611:00 am - 2:00 pm
-
OPENSun, Apr 2711:00 am - 2:00 pm
Description
Stunning Foothill Park Retreat! Welcome to this exquisite, single-story luxury home in Vacaville's desirable Foothill Park neighborhood! With its perfect blend of elegance and comfort, this 3 bedroom + bonus room, 2 bathroom with a total living space of 2256 sqft this retreat is sure to impress. The heart of the home is the stunning renovated kitchen, featuring stainless steel appliances, crisp white cabinets, gorgeous granite countertops, and a sleek new backsplash. The expansive family room is perfect for cozying up by the fireplace, which boasts a matching granite surround and a beautifully hand-crafted mantle. A bonus room offers flexibility and can be used as a private den/office provides a quiet space to work or study or could be converted to a fourth bedroom. Enjoy endless summer days lounging by the inground solar-heated pool and spa, or gather around the built-in BBQ for alfresco dining. A large workshop in the backyard provides ample space for hobbies, projects, or storage. Additional features include a metal roof, owned solar panels for energy efficiency and a new water heater. Don't miss out on this rare opportunity to own a piece of paradise in Foothill Park!
MLS #:
325023826
325023826
Lot Size
0.27 acres
0.27 acres
Type
Single-Family Home
Single-Family Home
Year Built
1986
1986
Style
Traditional
Traditional
County
Solano County
Solano County
Listed By
Teresa Rollins, Re/Max Gold
Source
BAREIS
Last checked Apr 26 2025 at 2:37 PM PDT
BAREIS
Last checked Apr 26 2025 at 2:37 PM PDT
Bathroom Details
- Full Bathrooms: 2
Kitchen
- Breakfast Area
- Granite Counter
- Kitchen/Family Combo
- Dishwasher
- Disposal
- Gas Cook Top
- Gas Plumbed
- Hood Over Range
- Microwave
- Plumbed for Ice Maker
Lot Information
- Landscape Back
- Landscape Front
Property Features
- Fireplace: 1
- Fireplace: Family Room
- Fireplace: Gas Piped
- Fireplace: Stone
- Foundation: Raised
Heating and Cooling
- Central
- Ceiling Fan(s)
Pool Information
- Yes
Flooring
- Laminate
- Tile
Exterior Features
- Roof: Metal
Utility Information
- Utilities: Public, Solar
- Sewer: Public Sewer
Garage
- Attached
Stories
- 1
Living Area
- 2,256 sqft
Location
Estimated Monthly Mortgage Payment
*Based on Fixed Interest Rate withe a 30 year term, principal and interest only
Listing price
Down payment
%
Interest rate
%Mortgage calculator estimates are provided by Coldwell Banker Real Estate LLC and are intended for information use only. Your payments may be higher or lower and all loans are subject to credit approval.
Disclaimer: Listing Data © 2025 Bay Area Real Estate Information Services, Inc. All Rights Reserved. Data last updated: 4/26/25 07:37








