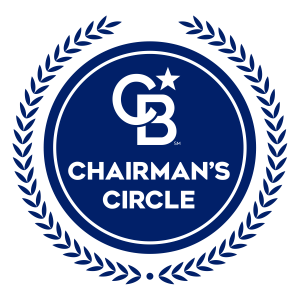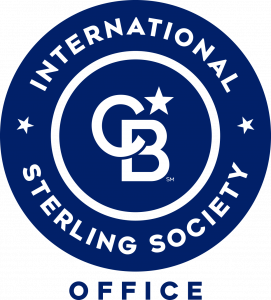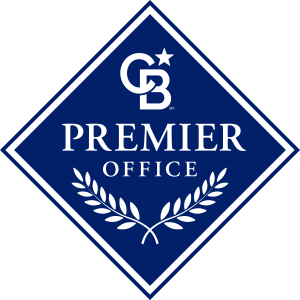


Listing Courtesy of: BAREIS / Coldwell Banker Realty / Sandra "Sandy" Rainsbarger
165 Glacier Circle Vacaville, CA 95687
Active (7 Days)
$425,000
OPEN HOUSE TIMES
-
OPENSat, Sep 612 noon - 3:00 pm
Description
This is the Senior Community you've been waiting for! Located in the desirable 55+ Leisure Town community in Vacaville, this charming and spacious single-story home is ideal for those seeking comfort, convenience, and an active lifestyle. The spacious single-story home offers two bedrooms, two baths and a den with just under 1,400 square feet of livable space. Enjoy cozying in by the fireplace with a great book or relaxing on the back patio taking in the beauty of the luscious greenbelt open space. This peaceful home sits on an approximately 6,000 square foot lot. Enjoy the ideal blend of indoor and outdoor living in this serene setting. Leisure Town has fantastic amenities that includes two pools, a spa, fitness center, clubs, activities and common areas. Conveniently located near the Nut Tree Shopping Center, Vacaville Premium Outlets, Eateries, and entertainment. Easy access to freeways. Don't miss out on this fantastic opportunity to own a piece of the Vacaville dream!
MLS #:
325074727
325074727
Lot Size
5,998 SQFT
5,998 SQFT
Type
Single-Family Home
Single-Family Home
Year Built
1979
1979
Style
Ranch
Ranch
County
Solano County
Solano County
Listed By
Sandra "Sandy" Rainsbarger, DRE #00640432 CA, Coldwell Banker Realty
Source
BAREIS
Last checked Sep 6 2025 at 12:08 PM PDT
BAREIS
Last checked Sep 6 2025 at 12:08 PM PDT
Bathroom Details
- Full Bathrooms: 2
Kitchen
- Breakfast Area
- Dishwasher
- Kitchen/Family Combo
- Free Standing Electric Range
- Free Standing Refrigerator
- Pantry Cabinet
- Butcher Block Counters
Senior Community
- Yes
Lot Information
- Low Maintenance
- Greenbelt
Property Features
- Fireplace: Raised Hearth
- Fireplace: Brick
- Fireplace: Wood Burning
- Fireplace: Gas Starter
- Fireplace: Living Room
- Fireplace: 1
- Foundation: Raised
Heating and Cooling
- Central
Pool Information
- Yes
Homeowners Association Information
- Dues: $91/MONTHLY
Flooring
- Carpet
- Linoleum
Exterior Features
- Roof: Tile
Utility Information
- Utilities: Public
- Sewer: Public Sewer
Garage
- Attached
- Interior Access
- Garage Door Opener
- Side-by-Side
- Garage Facing Side
Stories
- 1
Living Area
- 1,372 sqft
Location
Estimated Monthly Mortgage Payment
*Based on Fixed Interest Rate withe a 30 year term, principal and interest only
Listing price
Down payment
%
Interest rate
%Mortgage calculator estimates are provided by Coldwell Banker Real Estate LLC and are intended for information use only. Your payments may be higher or lower and all loans are subject to credit approval.
Disclaimer: Listing Data © 2025 Bay Area Real Estate Information Services, Inc. All Rights Reserved. Data last updated: 9/6/25 05:08








