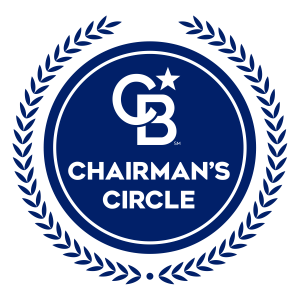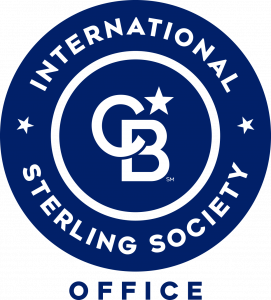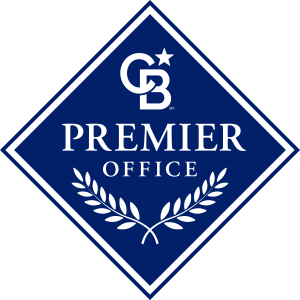
Sold
Listing Courtesy of: BAREIS / Coldwell Banker Kappel Gateway Realty / Renee Neuman
131 Tyrone Court Vacaville, CA 95688
Sold on 09/13/2024
$660,000 (USD)
MLS #:
324034070
324034070
Lot Size
7,784 SQFT
7,784 SQFT
Type
Single-Family Home
Single-Family Home
Year Built
1987
1987
Style
Traditional
Traditional
School District
Solano
Solano
County
Solano County
Solano County
Listed By
Renee Neuman, DRE #1231287 CA, Coldwell Banker Kappel Gateway Realty
Source
BAREIS
Last checked Jan 31 2026 at 12:10 PM PST
BAREIS
Last checked Jan 31 2026 at 12:10 PM PST
Bathroom Details
- Full Bathrooms: 2
- Half Bathroom: 1
Kitchen
- Breakfast Area
- Island
- Dishwasher
- Microwave
- Quartz Counter
- Free Standing Gas Range
Lot Information
- Landscape Back
- Landscape Front
Property Features
- Fireplace: Wood Burning
- Fireplace: Family Room
- Fireplace: 1
- Foundation: Raised
Heating and Cooling
- Central
- Ceiling Fan(s)
Pool Information
- No
Flooring
- Simulated Wood
Exterior Features
- Roof: Composition
Utility Information
- Utilities: Public
- Sewer: In & Connected
Garage
- Rv Access
- Rv Storage
Stories
- 2
Living Area
- 1,796 sqft
Listing Price History
Date
Event
Price
% Change
$ (+/-)
Jun 23, 2024
Price Changed
$660,000
-4%
-$29,950
Disclaimer: Listing Data © 2026 Bay Area Real Estate Information Services, Inc. All Rights Reserved. Data last updated: 1/31/26 04:10








