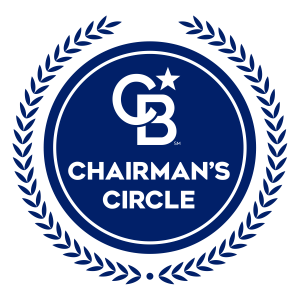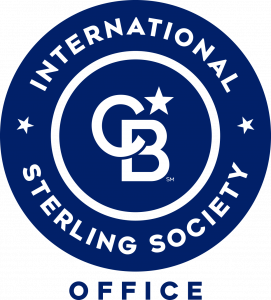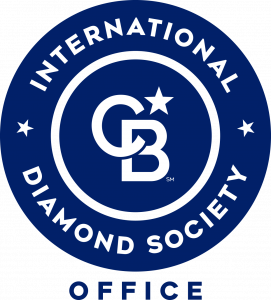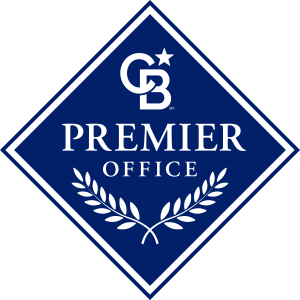


Listing Courtesy of: BAREIS / Compass / Tammra Borrall
2140 Hyland Court Santa Rosa, CA 95404
Active (56 Days)
$1,100,000
MLS #:
325066417
325066417
Lot Size
0.48 acres
0.48 acres
Type
Single-Family Home
Single-Family Home
Year Built
1955
1955
Style
A-Frame, Mid-Century
A-Frame, Mid-Century
Views
Park
Park
County
Sonoma County
Sonoma County
Listed By
Tammra Borrall, Compass
Source
BAREIS
Last checked Sep 25 2025 at 8:24 PM PDT
BAREIS
Last checked Sep 25 2025 at 8:24 PM PDT
Bathroom Details
- Full Bathrooms: 2
Kitchen
- Hood Over Range
- Dishwasher
- Microwave
- Free Standing Refrigerator
- Built-In Electric Oven
- Built-In Electric Range
Lot Information
- Cul-De-Sac
Property Features
- Fireplace: Insert
- Fireplace: 1
- Fireplace: Gas Piped
- Foundation: Concrete
Heating and Cooling
- Gas
- Central
- Ceiling Fan(s)
Pool Information
- No
Flooring
- Other
- Cork
Exterior Features
- Roof: Composition
- Roof: Other
- Roof: Tar/Gravel
- Roof: Flat
Utility Information
- Utilities: Electric, Cable Available, Solar, Public
- Sewer: Public Sewer
Garage
- Covered
- Detached
Stories
- 1
Living Area
- 1,971 sqft
Location
Estimated Monthly Mortgage Payment
*Based on Fixed Interest Rate withe a 30 year term, principal and interest only
Listing price
Down payment
%
Interest rate
%Mortgage calculator estimates are provided by Coldwell Banker Real Estate LLC and are intended for information use only. Your payments may be higher or lower and all loans are subject to credit approval.
Disclaimer: Listing Data © 2025 Bay Area Real Estate Information Services, Inc. All Rights Reserved. Data last updated: 9/25/25 13:24









Description