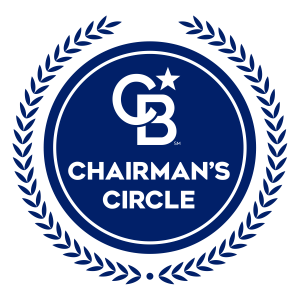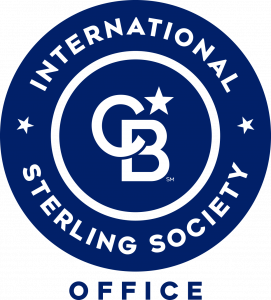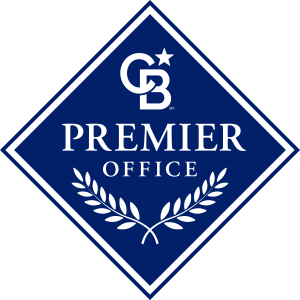
Sold
Listing Courtesy of: BAREIS / Coldwell Banker Kappel Gateway Realty / Rusty Simmons
101 Auburn Way Vacaville, CA 95688
Sold on 10/11/2024
$730,000 (USD)
MLS #:
324074038
324074038
Lot Size
8,276 SQFT
8,276 SQFT
Type
Single-Family Home
Single-Family Home
Year Built
1978
1978
School District
Solano
Solano
County
Solano County
Solano County
Listed By
Rusty Simmons, DRE #972816 CA, Coldwell Banker Kappel Gateway Realty
Source
BAREIS
Last checked Feb 6 2026 at 7:09 PM PST
BAREIS
Last checked Feb 6 2026 at 7:09 PM PST
Bathroom Details
- Full Bathrooms: 2
Kitchen
- Breakfast Area
- Dishwasher
- Microwave
- Disposal
- Quartz Counter
- Free Standing Electric Range
Lot Information
- Corner
- Landscape Back
- Landscape Front
- Auto Sprinkler F&R
Property Features
- Fireplace: Insert
- Fireplace: Wood Burning
- Fireplace: Family Room
- Fireplace: 1
Heating and Cooling
- Central
Pool Information
- No
Flooring
- Laminate
- Carpet
Exterior Features
- Roof: Shingle
- Roof: Composition
Utility Information
- Utilities: Public
- Sewer: Public Sewer
School Information
- Elementary School: Vacaville Unified
- Middle School: Vacaville Unified
- High School: Vacaville Unified
Garage
- Attached
- Garage Door Opener
- Garage Facing Front
Stories
- 1
Living Area
- 1,774 sqft
Listing Price History
Date
Event
Price
% Change
$ (+/-)
Disclaimer: Listing Data © 2026 Bay Area Real Estate Information Services, Inc. All Rights Reserved. Data last updated: 2/6/26 11:09








