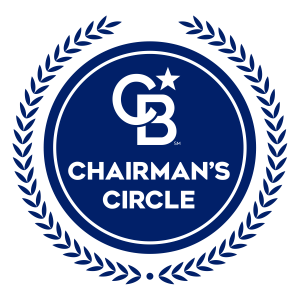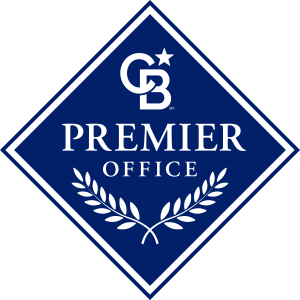Sold
Listing Courtesy of: BAREIS / Coldwell Banker Kappel Gateway Realty / Deanna Bessolo
100 Quietwood Drive Vacaville, CA 95688
Sold on 04/22/2025
$735,000 (USD)
MLS #:
325023345
325023345
Lot Size
7,850 SQFT
7,850 SQFT
Type
Single-Family Home
Single-Family Home
Year Built
1978
1978
Style
Traditional
Traditional
Views
Mountains, Hills
Mountains, Hills
County
Solano County
Solano County
Listed By
Deanna Bessolo, DRE #02194568 CA, Coldwell Banker Kappel Gateway Realty
Source
BAREIS
Last checked Dec 20 2025 at 5:27 PM PST
BAREIS
Last checked Dec 20 2025 at 5:27 PM PST
Bathroom Details
- Full Bathrooms: 2
- Half Bathroom: 1
Kitchen
- Dishwasher
- Microwave
- Self/Cont Clean Oven
- Gas Water Heater
- Kitchen/Family Combo
- Quartz Counter
- Electric Cook Top
- Free Standing Refrigerator
Lot Information
- Cul-De-Sac
- Corner
- Court
- Landscape Front
- Manual Sprinkler F&R
- Curb(s)
Property Features
- Fireplace: Brick
- Fireplace: Living Room
- Fireplace: 1
- Foundation: Concrete
Heating and Cooling
- Fireplace(s)
- Central
- Solar Heating
Pool Information
- Yes
Flooring
- Tile
- Laminate
- Carpet
- Linoleum
Exterior Features
- Roof: Composition
Utility Information
- Utilities: Electric, Cable Available, Solar, Natural Gas Connected, Public
- Sewer: Public Sewer
Garage
- Garage Door Opener
- Workshop In Garage
Stories
- 2
Living Area
- 2,237 sqft
Listing Price History
Date
Event
Price
% Change
$ (+/-)
Disclaimer: Listing Data © 2025 Bay Area Real Estate Information Services, Inc. All Rights Reserved. Data last updated: 12/20/25 09:27








