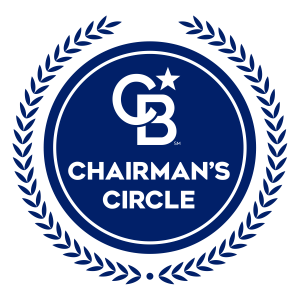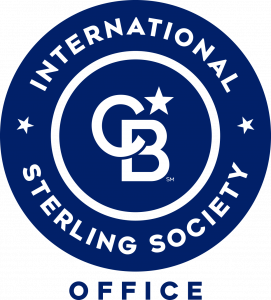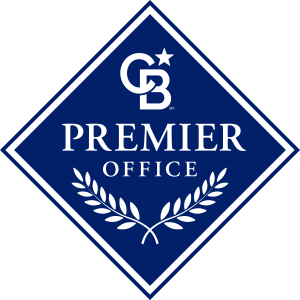
Sold
Listing Courtesy of: BAREIS / Coldwell Banker Kappel Gateway Realty / Julie Watson
1704 Newark Lane Suisun City, CA 94585
Sold on 04/30/2025
$655,000 (USD)
MLS #:
325027691
325027691
Lot Size
6,534 SQFT
6,534 SQFT
Type
Single-Family Home
Single-Family Home
Year Built
2005
2005
County
Solano County
Solano County
Listed By
Julie Watson, DRE #1824897 CA, Coldwell Banker Kappel Gateway Realty
Source
BAREIS
Last checked Mar 2 2026 at 6:10 AM PST
BAREIS
Last checked Mar 2 2026 at 6:10 AM PST
Bathroom Details
- Full Bathrooms: 2
Kitchen
- Dishwasher
- Microwave
- Disposal
- Kitchen/Family Combo
- Free Standing Refrigerator
- Pantry Closet
- Gas Cook Top
- Island W/Sink
Lot Information
- Auto Sprinkler Front
- Street Lights
- Curb(s)
Property Features
- Fireplace: Gas Starter
- Fireplace: 1
Heating and Cooling
- Fireplace(s)
- Central
Pool Information
- No
Flooring
- Laminate
- Carpet
- Vinyl
Utility Information
- Utilities: Cable Available, Public
- Sewer: Public Sewer
Garage
- Attached
- Garage Facing Side
Stories
- 1
Living Area
- 2,117 sqft
Listing Price History
Date
Event
Price
% Change
$ (+/-)
Disclaimer: Listing Data © 2026 Bay Area Real Estate Information Services, Inc. All Rights Reserved. Data last updated: 3/1/26 22:10








