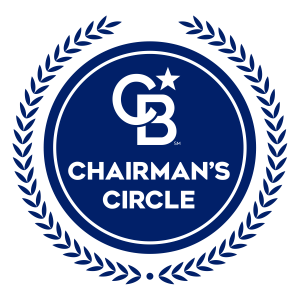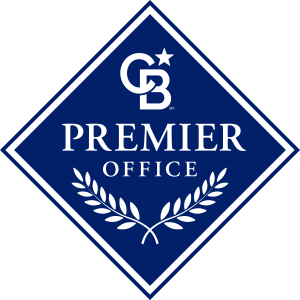
Sold
Listing Courtesy of: BAREIS / Coldwell Banker Kappel Gateway Realty / Sandy Stewart
4037 Esperanza Drive Sacramento, CA 95864
Sold on 10/29/2024
$750,000 (USD)
MLS #:
224109202
224109202
Lot Size
0.28 acres
0.28 acres
Type
Single-Family Home
Single-Family Home
Year Built
1953
1953
Style
Ranch
Ranch
Views
Park
Park
School District
Sacramento
Sacramento
County
Sacramento County
Sacramento County
Listed By
Sandy Stewart, DRE #01038978 CA, Coldwell Banker Kappel Gateway Realty
Source
BAREIS
Last checked Dec 18 2025 at 5:20 AM PST
BAREIS
Last checked Dec 18 2025 at 5:20 AM PST
Bathroom Details
- Full Bathrooms: 2
Kitchen
- Breakfast Area
- Dishwasher
- Microwave
- Disposal
- Granite Counter
- Built-In Electric Oven
- Gas Cook Top
Lot Information
- Landscape Back
- Landscape Front
Property Features
- Fireplace: Wood Burning
- Fireplace: Living Room
- Fireplace: 1
- Fireplace: See Remarks
- Foundation: Concrete Perimeter
- Foundation: Raised
Heating and Cooling
- Central
Pool Information
- No
Flooring
- Wood
- Tile
Exterior Features
- Roof: Composition
Utility Information
- Utilities: Public
- Sewer: Public Sewer
School Information
- Elementary School: San Juan Unified
- Middle School: San Juan Unified
- High School: San Juan Unified
Garage
- Covered
- Garage Door Opener
- See Remarks
Stories
- 1
Living Area
- 1,450 sqft
Listing Price History
Date
Event
Price
% Change
$ (+/-)
Disclaimer: Listing Data © 2025 Bay Area Real Estate Information Services, Inc. All Rights Reserved. Data last updated: 12/17/25 21:20








