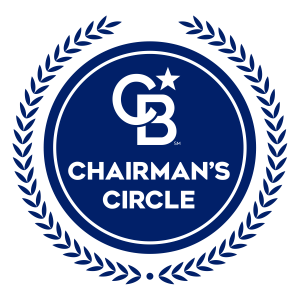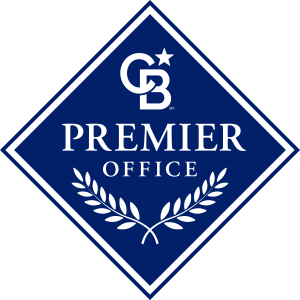


Listing Courtesy of: BAREIS / Coldwell Banker Kappel Gateway Realty / Julie Watson
503 Mockingjay Drive Rio Vista, CA 94571
Contingent (82 Days)
$490,000 (USD)
MLS #:
325098829
325098829
Lot Size
5,955 SQFT
5,955 SQFT
Type
Single-Family Home
Single-Family Home
Year Built
2018
2018
Style
Mediterranean
Mediterranean
County
Solano County
Solano County
Listed By
Julie Watson, DRE #1824897 CA, Coldwell Banker Kappel Gateway Realty
Source
BAREIS
Last checked Feb 10 2026 at 6:10 AM PST
BAREIS
Last checked Feb 10 2026 at 6:10 AM PST
Bathroom Details
- Full Bathrooms: 2
Kitchen
- Island
- Dishwasher
- Microwave
- Disposal
- Slab Counter
- Kitchen/Family Combo
- Electric Cook Top
- Built-In Electric Oven
Senior Community
- Yes
Lot Information
- Corner
- Landscape Back
- Landscape Front
Property Features
- Fireplace: Dining Room
- Fireplace: Family Room
- Fireplace: 1
- Fireplace: Double Sided
Heating and Cooling
- Central
- Ceiling Fan(s)
Pool Information
- Yes
Homeowners Association Information
- Dues: $285/MONTHLY
Flooring
- Tile
- Carpet
Utility Information
- Utilities: Internet Available, Solar, Natural Gas Available, Public
- Sewer: Public Sewer
Garage
- Attached
- Interior Access
- Garage Door Opener
- Garage Facing Front
- Ev Charging
Stories
- 1
Living Area
- 2,193 sqft
Listing Price History
Date
Event
Price
% Change
$ (+/-)
Dec 04, 2025
Price Changed
$490,000
-5%
-$25,000
Location
Estimated Monthly Mortgage Payment
*Based on Fixed Interest Rate withe a 30 year term, principal and interest only
Listing price
Down payment
%
Interest rate
%Mortgage calculator estimates are provided by Coldwell Banker Real Estate LLC and are intended for information use only. Your payments may be higher or lower and all loans are subject to credit approval.
Disclaimer: Listing Data © 2026 Bay Area Real Estate Information Services, Inc. All Rights Reserved. Data last updated: 2/9/26 22:10









Description