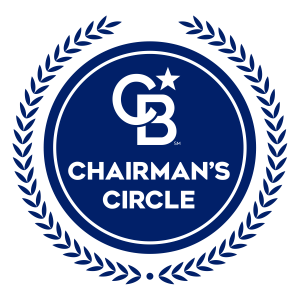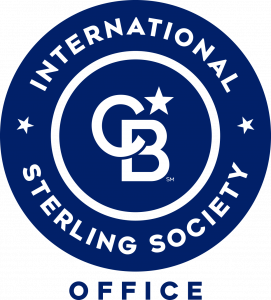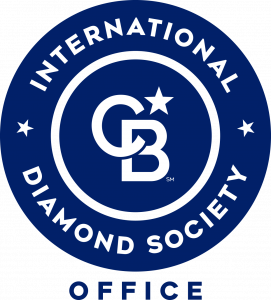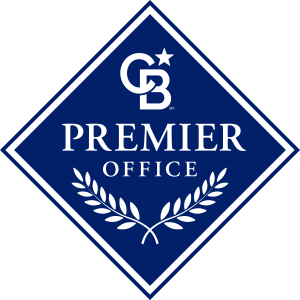


Listing Courtesy of: BAREIS / Denova Home Sales Inc / Lori Sanson
2640 Hopscotch Street Rio Vista, CA 94571
Active (2 Days)
$465,500
OPEN HOUSE TIMES
-
OPENSat, Sep 1311:00 am - 4:00 pm
-
OPENSun, Sep 1411:00 am - 4:00 pm
Description
New Home in Rio Vista's Premier 55+ Active Adult Community! Discover the perfect blend of comfort and style in this beautifully crafted single-level home with 1,435 sq. ft. of well-designed living space. Featuring 2 spacious bedrooms, 2 full baths, and a 2-car garage, this home is ideal for modern active adult living. Entertain with ease in the open-concept layout, highlighted by a gourmet kitchen with a large center island, upgraded smoked gray shaker cabinets with soft-close doors, brushed chrome hardware, elegant Carrara quartz countertops, and striking full tile backsplash, an absolute dream for any home chef. The expansive Great Room, with recessed lighting and a seamless flow into the dining area, creates a warm, inviting space perfect for gatherings. High-quality finishes include laminate flooring in the entry, kitchen, and gathering room, stylish tile in both bathrooms, and plush carpet with upgraded padding in the bedrooms for added comfort. Relax in the spacious owner's suite featuring a private en-suite bath and a generous walk-in closet your own peaceful retreat. Located in a 55+ community, this home offers the lifestyle you've been waiting for. Schedule your tour today! Home is under construction; photos are of the model home and for representational purposes only.
MLS #:
325080783
325080783
Type
Single-Family Home
Single-Family Home
Style
Spanish
Spanish
County
Solano County
Solano County
Listed By
Lori Sanson, Denova Home Sales Inc
Source
BAREIS
Last checked Sep 11 2025 at 12:33 PM PDT
BAREIS
Last checked Sep 11 2025 at 12:33 PM PDT
Bathroom Details
- Full Bathrooms: 2
Kitchen
- Hood Over Range
- Island
- Dishwasher
- Microwave
- Disposal
- Slab Counter
- Ice Maker
- Kitchen/Family Combo
- Quartz Counter
- Free Standing Refrigerator
- Tankless Water Heater
- Pantry Closet
- Free Standing Gas Range
Senior Community
- Yes
Lot Information
- Landscape Front
- Low Maintenance
- Gated Community
Property Features
- Foundation: Slab
- Foundation: Concrete
Heating and Cooling
- Central
Pool Information
- Yes
Homeowners Association Information
- Dues: $325/MONTHLY
Flooring
- Tile
- Laminate
- Carpet
Exterior Features
- Roof: Tile
- Roof: Cement
- Roof: Flat
Utility Information
- Utilities: Solar, Natural Gas Connected, Underground Utilities, Public
- Sewer: Public Sewer
- Energy: Appliances, Insulation, Lighting, Thermostat
Garage
- Attached
- Interior Access
- Garage Door Opener
- Guest Parking Available
- Garage Facing Front
- Enclosed
- Ev Charging
Stories
- 1
Living Area
- 1,435 sqft
Location
Estimated Monthly Mortgage Payment
*Based on Fixed Interest Rate withe a 30 year term, principal and interest only
Listing price
Down payment
%
Interest rate
%Mortgage calculator estimates are provided by Coldwell Banker Real Estate LLC and are intended for information use only. Your payments may be higher or lower and all loans are subject to credit approval.
Disclaimer: Listing Data © 2025 Bay Area Real Estate Information Services, Inc. All Rights Reserved. Data last updated: 9/11/25 05:33








