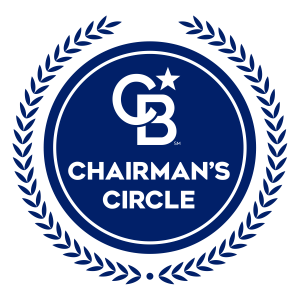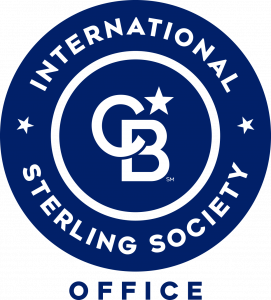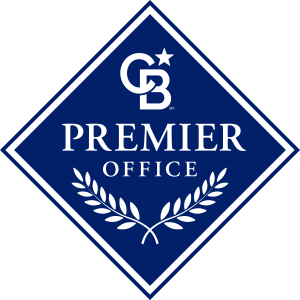


Listing Courtesy of: BAREIS / Snyder Real Estate Group Valley Realty Team / Naomie Ledda
8 Knoll Drive Fairfield, CA 94534
Active (69 Days)
$619,888
OPEN HOUSE TIMES
-
OPENSun, Apr 610:00 am - 12 noon
Description
Discover the pinnacle of refined living in Oakwood Knoll, a highly sought-after gated community. This exquisite townhome offers ultimate luxury & unmatched quality, blending elegance with comfort for an exceptional living experience. The expansive living space features soaring vaulted ceilings with skylights, flooding the room with natural light. Brazilian cherry hardwood floors & a cozy fireplace create a welcoming atmosphere, ideal for both relaxation and entertaining. The gourmet kitchen is a culinary masterpiece with custom lighting, luxurious cabinetry, & top-tier Thermador appliances. A marble-topped island with a wine fridge is perfect for gatherings. The primary suite is a private sanctuary, complete with custom lighting, a private deck, & a spa-like bath featuring a frameless glass shower, soaking tub, & stone tile. Two additional bedrooms and a beautifully renovated hall bath provide flexible living options. Enjoy peaceful greenbelt views from the private decks. A newer roof adds peace of mind. This townhome is a rare opportunity for luxurious, turnkey living in an exclusive neighborhood. This home is located near schools, dining, shopping, public transportation, parks, & a short drive to the Suisun Valley Wine Country. Home Recently appraised for $650K.
MLS #:
325005043
325005043
Lot Size
2,169 SQFT
2,169 SQFT
Type
Single-Family Home
Single-Family Home
Year Built
1993
1993
Views
Garden/Greenbelt
Garden/Greenbelt
County
Solano County
Solano County
Listed By
Naomie Ledda, Snyder Real Estate Group Valley Realty Team
Source
BAREIS
Last checked Apr 3 2025 at 9:39 PM PDT
BAREIS
Last checked Apr 3 2025 at 9:39 PM PDT
Bathroom Details
- Full Bathrooms: 2
- Half Bathroom: 1
Kitchen
- Microwave
- Hood Over Range
- Gas Cook Top
- Double Oven
- Dishwasher
- Built-In Refrigerator
- Pantry Cabinet
- Island
- Granite Counter
- Breakfast Area
Lot Information
- Gated Community
Property Features
- Fireplace: Living Room
- Fireplace: Electric
- Fireplace: 1
Heating and Cooling
- Central
- Ceiling Fan(s)
Pool Information
- No
Homeowners Association Information
- Dues: $570/MONTHLY
Flooring
- Other
- Wood
- Tile
- Carpet
Utility Information
- Utilities: Internet Available, Cable Available
- Sewer: Public Sewer
Garage
- Garage Facing Front
- Garage Door Opener
Stories
- 2
Living Area
- 1,755 sqft
Location
Listing Price History
Date
Event
Price
% Change
$ (+/-)
Mar 27, 2025
Price Changed
$619,888
-2%
-10,112
Mar 16, 2025
Price Changed
$630,000
-2%
-10,000
Feb 20, 2025
Price Changed
$640,000
-2%
-10,000
Feb 10, 2025
Price Changed
$650,000
-1%
-5,000
Estimated Monthly Mortgage Payment
*Based on Fixed Interest Rate withe a 30 year term, principal and interest only
Listing price
Down payment
%
Interest rate
%Mortgage calculator estimates are provided by Coldwell Banker Real Estate LLC and are intended for information use only. Your payments may be higher or lower and all loans are subject to credit approval.
Disclaimer: Listing Data © 2025 Bay Area Real Estate Information Services, Inc. All Rights Reserved. Data last updated: 4/3/25 14:39








