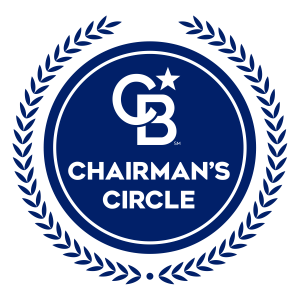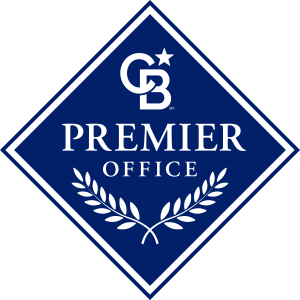
Sold
Listing Courtesy of: BAREIS / Coldwell Banker Kappel Gateway Realty / Pam Watson
5265 Venus Drive Fairfield, CA 94534
Sold on 10/16/2024
$710,000 (USD)
MLS #:
324068550
324068550
Lot Size
4,591 SQFT
4,591 SQFT
Type
Single-Family Home
Single-Family Home
Year Built
1996
1996
School District
Solano
Solano
County
Solano County
Solano County
Listed By
Pam Watson, DRE #748546 CA, Coldwell Banker Kappel Gateway Realty
Source
BAREIS
Last checked Feb 19 2026 at 3:02 AM PST
BAREIS
Last checked Feb 19 2026 at 3:02 AM PST
Bathroom Details
- Full Bathrooms: 3
Kitchen
- Breakfast Area
- Hood Over Range
- Dishwasher
- Microwave
- Gas Water Heater
- Disposal
- Built-In Refrigerator
- Insulated Water Heater
- Built-In Gas Range
- Pantry Cabinet
- Built-In Gas Oven
Lot Information
- Auto Sprinkler Front
Property Features
- Fireplace: Living Room
- Fireplace: 1
- Fireplace: Gas Log
Heating and Cooling
- Central
Pool Information
- No
Flooring
- Laminate
- Linoleum
- Vinyl
Exterior Features
- Roof: Tile
Utility Information
- Utilities: Electric, Cable Available, Internet Available, Public
- Sewer: Public Sewer
School Information
- Elementary School: Fairfield-Suisun
- Middle School: Fairfield-Suisun
- High School: Fairfield-Suisun
Garage
- Detached
- Garage Door Opener
- Garage Facing Front
Stories
- 1
Living Area
- 1,863 sqft
Listing Price History
Date
Event
Price
% Change
$ (+/-)
Oct 05, 2024
Price Changed
$735,000
-2%
-$15,000
Disclaimer: Listing Data © 2026 Bay Area Real Estate Information Services, Inc. All Rights Reserved. Data last updated: 2/18/26 19:02








