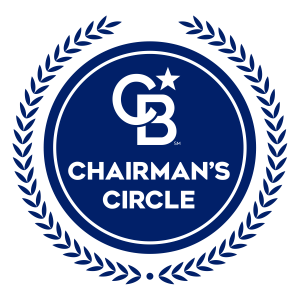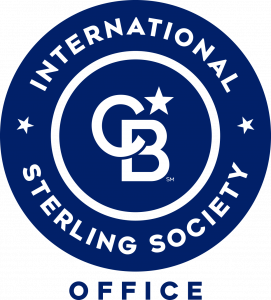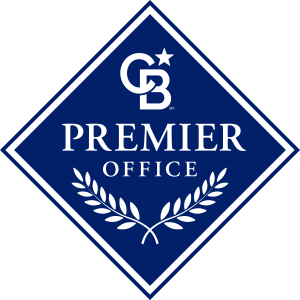
Sold
Listing Courtesy of: BAREIS / Coldwell Banker Kappel Gateway Realty / Jessie Kelly
3107 Pine Valley Drive Fairfield, CA 94534
Sold on 01/29/2025
$818,000 (USD)
MLS #:
325000959
325000959
Lot Size
5,998 SQFT
5,998 SQFT
Type
Single-Family Home
Single-Family Home
Year Built
1989
1989
Style
Traditional
Traditional
Views
Mountains, Hills, Pasture, Mt Diablo
Mountains, Hills, Pasture, Mt Diablo
School District
Solano
Solano
County
Solano County
Solano County
Listed By
Jessie Kelly, DRE #02201727 CA, Coldwell Banker Kappel Gateway Realty
Source
BAREIS
Last checked Dec 17 2025 at 8:07 AM PST
BAREIS
Last checked Dec 17 2025 at 8:07 AM PST
Bathroom Details
- Full Bathrooms: 2
- Half Bathroom: 1
Kitchen
- Breakfast Area
- Island
- Dishwasher
- Double Oven
- Microwave
- Gas Water Heater
- Disposal
- Quartz Counter
- Pantry Closet
- Built-In Gas Range
- Tile Counter
- Plumbed for Ice Maker
Lot Information
- Landscape Back
- Landscape Front
- Auto Sprinkler F&R
- Close to Clubhouse
- Gated Community
Property Features
- Foundation: Slab
Heating and Cooling
- Fireplace(s)
- Central
- Multizone
- Ceiling Fan(s)
Pool Information
- No
Flooring
- Other
- Tile
- Carpet
- Vinyl
- Bamboo
Exterior Features
- Roof: Tile
Utility Information
- Utilities: Public
- Sewer: Public Sewer
- Energy: Thermostat
Garage
- Attached
- Garage Door Opener
Stories
- 2
Living Area
- 2,303 sqft
Listing Price History
Date
Event
Price
% Change
$ (+/-)
Disclaimer: Listing Data © 2025 Bay Area Real Estate Information Services, Inc. All Rights Reserved. Data last updated: 12/17/25 00:07








