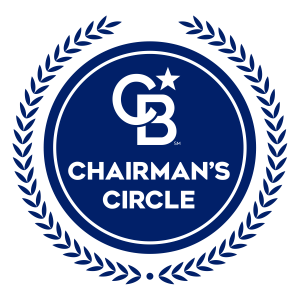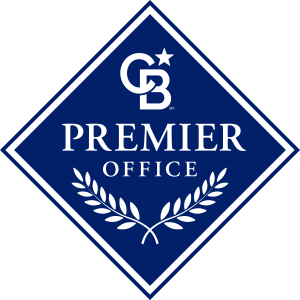
Sold
Listing Courtesy of: BAREIS / Coldwell Banker Kappel Gateway Realty / Sylvia Cole
2915 N Texas Street 133 Fairfield, CA 94533
Sold on 12/02/2024
$320,000 (USD)
MLS #:
324080602
324080602
Lot Size
823 SQFT
823 SQFT
Type
Condo
Condo
Year Built
1988
1988
School District
Solano
Solano
County
Solano County
Solano County
Listed By
Sylvia Cole, DRE #01386900 CA, Coldwell Banker Kappel Gateway Realty
Source
BAREIS
Last checked Dec 28 2025 at 12:00 AM PST
BAREIS
Last checked Dec 28 2025 at 12:00 AM PST
Bathroom Details
- Full Bathroom: 1
Kitchen
- Hood Over Range
- Dishwasher
- Microwave
- Self/Cont Clean Oven
- Disposal
- Kitchen/Family Combo
- Free Standing Electric Range
- Free Standing Refrigerator
- Granite Counter
Lot Information
- Corner
- Landscape Front
- Close to Clubhouse
- Gated Community
Property Features
- Fireplace: Insert
- Fireplace: Electric
- Fireplace: Living Room
- Fireplace: 1
- Foundation: Slab
Heating and Cooling
- Central
- Fireplace Insert
- Ceiling Fan(s)
Pool Information
- Yes
Homeowners Association Information
- Dues: $610/MONTHLY
Flooring
- Laminate
Utility Information
- Utilities: Public
- Sewer: Public Sewer
School Information
- Elementary School: Fairfield-Suisun
- Middle School: Fairfield-Suisun
- High School: Fairfield-Suisun
Garage
- Covered
- Assigned
- Guest Parking Available
- No Garage
Stories
- 1
Living Area
- 825 sqft
Listing Price History
Date
Event
Price
% Change
$ (+/-)
Disclaimer: Listing Data © 2025 Bay Area Real Estate Information Services, Inc. All Rights Reserved. Data last updated: 12/27/25 16:00








