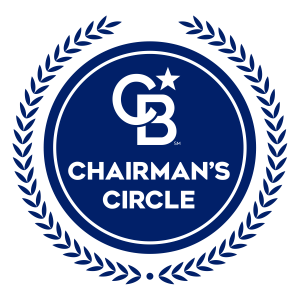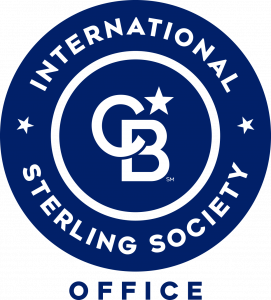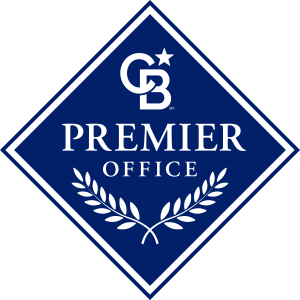


Listing Courtesy of: BAREIS / Re/Max Gold / Melanie J. Hallam
2866 Birkham Court Fairfield, CA 94534
Active (23 Days)
$1,385,000
OPEN HOUSE TIMES
-
OPENSat, Sep 612 noon - 2:00 pm
Description
Location, Location, Location! This exquisite home offers breathtaking views of the expansive valley. A beautiful, long driveway leads you to the ornate front door - opening into a light filled living room w/fireplace & access to a sunny courtyard perfect for entertaining or relaxing with a good book. Also on the lower level - a private suite w/full bathroom, bedroom and living area provides an ideal setup for office, guests or multi-generational living. The spacious family room features a 2nd fireplace, abundant windows & access to both the backyard and courtyard. The chef's kitchen is a true delight, featuring a dining area, breakfast bar, ample cabinetry, a Sub-Zero refrigerator, five burner gas cooktop, oversized island and wine fridge. The stately staircase leads to a generous loft/game room complete w/pool table. The primary suite is a luxurious retreat w/room for large furnishings, a walk-in closet, an oversized soaking tub, double vanity, and separate shower. Two additional bedrooms upstairs are generously sized with ample closet space. The large private backyard boasts beautiful landscaping, stamped concrete, a hot tub and sheds. Owned solar, Andersen windows, fresh interior paint, ceiling fans and new flooring complete this exceptional property.
MLS #:
325073067
325073067
Lot Size
9,553 SQFT
9,553 SQFT
Type
Single-Family Home
Single-Family Home
Year Built
2006
2006
Style
Contemporary
Contemporary
Views
Hills, Valley
Hills, Valley
County
Solano County
Solano County
Listed By
Melanie J. Hallam, Green Valley
Source
BAREIS
Last checked Sep 5 2025 at 6:00 PM PDT
BAREIS
Last checked Sep 5 2025 at 6:00 PM PDT
Bathroom Details
- Full Bathrooms: 3
Kitchen
- Breakfast Area
- Hood Over Range
- Island
- Dishwasher
- Double Oven
- Microwave
- Disposal
- Built-In Refrigerator
- Wine Refrigerator
- Built-In Gas Range
- Granite Counter
- Island W/Sink
- Built-In Gas Oven
- Built-In Freezer
Lot Information
- Cul-De-Sac
- Landscape Back
- Landscape Front
- Auto Sprinkler Front
- Gated Community
- Auto Sprinkler Rear
- Dead End
Property Features
- Fireplace: Family Room
- Fireplace: Living Room
- Fireplace: 2
Heating and Cooling
- Fireplace(s)
- Gas
- Central
- Ceiling Fan(s)
Pool Information
- No
Homeowners Association Information
- Dues: $205/QUARTERLY
Flooring
- Tile
- Carpet
Utility Information
- Utilities: Solar, Public
- Sewer: Public Sewer
Garage
- Attached
- Garage Door Opener
- Garage Facing Front
- Ev Charging
Stories
- 2
Living Area
- 3,896 sqft
Location
Listing Price History
Date
Event
Price
% Change
$ (+/-)
Aug 27, 2025
Price Changed
$1,385,000
-1%
-14,000
Estimated Monthly Mortgage Payment
*Based on Fixed Interest Rate withe a 30 year term, principal and interest only
Listing price
Down payment
%
Interest rate
%Mortgage calculator estimates are provided by Coldwell Banker Real Estate LLC and are intended for information use only. Your payments may be higher or lower and all loans are subject to credit approval.
Disclaimer: Listing Data © 2025 Bay Area Real Estate Information Services, Inc. All Rights Reserved. Data last updated: 9/5/25 11:00








