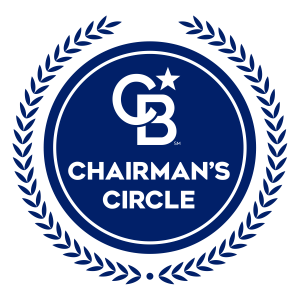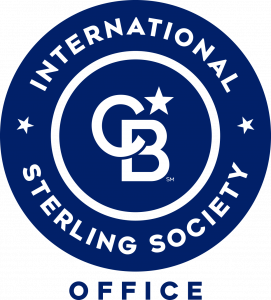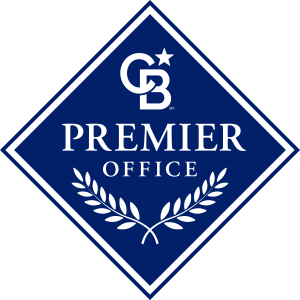


Listing Courtesy of: BAREIS / Cornerstone Real Estate & Home Loans / Maria Rodriguez
2825 Shelter Hill Drive Fairfield, CA 94534
Active (54 Days)
$799,900
MLS #:
324094057
324094057
Lot Size
7,205 SQFT
7,205 SQFT
Type
Single-Family Home
Single-Family Home
Year Built
2001
2001
Views
Hills
Hills
County
Solano County
Solano County
Listed By
Maria Rodriguez, Cornerstone Real Estate & Home Loans
Source
BAREIS
Last checked Feb 5 2025 at 9:08 AM PST
BAREIS
Last checked Feb 5 2025 at 9:08 AM PST
Bathroom Details
- Full Bathrooms: 3
Kitchen
- Microwave
- Free Standing Refrigerator
- Electric Cook Top
- Disposal
- Dishwasher
- Pantry Cabinet
- Kitchen/Family Combo
- Breakfast Area
Lot Information
- Landscape Front
Property Features
- Fireplace: Wood Burning
- Fireplace: Family Room
- Fireplace: 1
- Foundation: Slab
Heating and Cooling
- Fireplace(s)
- Central
- Ceiling Fan(s)
Pool Information
- No
Flooring
- Tile
- Carpet
Exterior Features
- Roof: Tile
Utility Information
- Utilities: Public
- Sewer: Public Sewer, In & Connected
Garage
- Attached
Stories
- 2
Living Area
- 2,587 sqft
Location
Estimated Monthly Mortgage Payment
*Based on Fixed Interest Rate withe a 30 year term, principal and interest only
Listing price
Down payment
%
Interest rate
%Mortgage calculator estimates are provided by Coldwell Banker Real Estate LLC and are intended for information use only. Your payments may be higher or lower and all loans are subject to credit approval.
Disclaimer: Listing Data © 2025 Bay Area Real Estate Information Services, Inc. All Rights Reserved. Data last updated: 2/5/25 01:08









Description