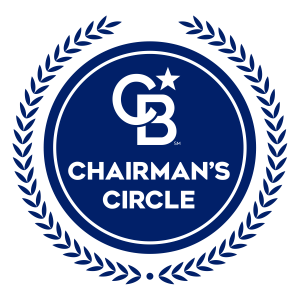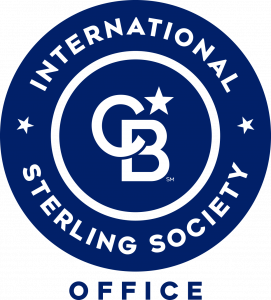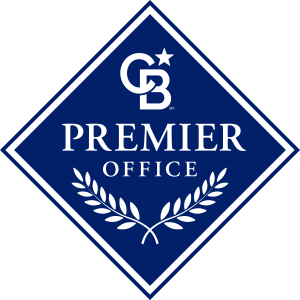
Sold
Listing Courtesy of: BAREIS / Coldwell Banker Kappel Gateway Realty / Bonnie Falk / Bobby Schultze
2122 Nokota Drive Fairfield, CA 94534
Sold on 08/04/2025
$735,000 (USD)
MLS #:
325060007
325060007
Lot Size
4,369 SQFT
4,369 SQFT
Type
Single-Family Home
Single-Family Home
Year Built
2011
2011
Style
Traditional
Traditional
County
Solano County
Solano County
Listed By
Bonnie Falk, DRE #858829 CA, Coldwell Banker Kappel Gateway Realty
Bobby Schultze, DRE #2059665 CA, Coldwell Banker Kappel Gateway Realty
Bobby Schultze, DRE #2059665 CA, Coldwell Banker Kappel Gateway Realty
Source
BAREIS
Last checked Feb 2 2026 at 12:16 AM PST
BAREIS
Last checked Feb 2 2026 at 12:16 AM PST
Bathroom Details
- Full Bathrooms: 3
Kitchen
- Island
- Dishwasher
- Microwave
- Gas Water Heater
- Disposal
- Kitchen/Family Combo
- Pantry Closet
- Granite Counter
- Gas Cook Top
- Free Standing Gas Oven
- Free Standing Gas Range
Lot Information
- Landscape Back
- Landscape Front
- Auto Sprinkler F&R
Property Features
- Fireplace: Gas Starter
- Fireplace: 1
- Fireplace: Gas Log
- Foundation: Slab
Heating and Cooling
- Central
- Ceiling Fan(s)
Pool Information
- No
Flooring
- Tile
- Carpet
Exterior Features
- Roof: Tile
Utility Information
- Utilities: Public
- Sewer: Public Sewer
Garage
- Attached
- Interior Access
- Garage Door Opener
- Garage Facing Front
Stories
- 2
Living Area
- 2,460 sqft
Listing Price History
Date
Event
Price
% Change
$ (+/-)
Disclaimer: Listing Data © 2026 Bay Area Real Estate Information Services, Inc. All Rights Reserved. Data last updated: 2/1/26 16:16








