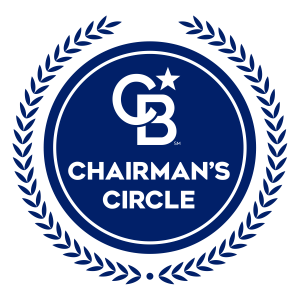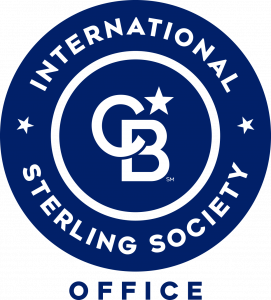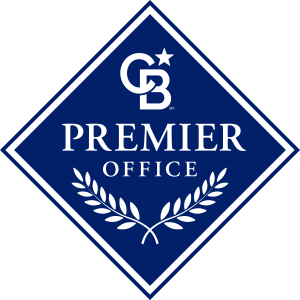


Listing Courtesy of: BAREIS / Realty One Group Fox / Rebecca Schreiber
1391 Couples Circle Fairfield, CA 94533
Active (1 Days)
$833,000
OPEN HOUSE TIMES
-
OPENFri, Sep 125:00 pm - 7:00 pm
-
OPENSat, Sep 139:30 am - 11:30 am
Description
Welcome to Paradise! Set among the rolling hills of Paradise Valley, this 5-bedroom, 3-bath retreat blends elegance with modern upgrades. The main floor offers a spacious bedroom and full bath, perfect for guests or multi-generational living. An open-concept kitchen with slow-close drawers, a large pantry, and bar seating flows seamlessly into the dining and living areas. Upstairs, a versatile loft is ideal for an in-home movie theater or family retreat. Step outside to your private oasis. Two custom gazebos provide shade for gatherings or quiet mornings, while a retractable awning expands your outdoor living space. The backyard is prewired for a spa or pool, and the side yard features a concrete pad with custom wood-and-iron gatesperfect for RV parking or easy entry. A three-car garage with a dedicated workspace adds even more flexibility. Sustainability meets convenience with 6-year-old solar panels, 2 Tesla batteries, and a Level 2 EV charger. Comfort and security come standard with an upgraded Ecobee thermostat, Eufy cameras, Wyze keyless entry, and Ubiquiti whole-home WiFi. NO HOA FEES!! From energy efficiency to custom upgrades and serene surroundings, this home is truly one of a kind. Schedule your showing today and experience Paradise living at its finest.
MLS #:
325081378
325081378
Lot Size
7,166 SQFT
7,166 SQFT
Type
Single-Family Home
Single-Family Home
Year Built
2012
2012
Views
Hills
Hills
County
Solano County
Solano County
Listed By
Rebecca Schreiber, Realty One Group Fox
Source
BAREIS
Last checked Sep 11 2025 at 12:58 PM PDT
BAREIS
Last checked Sep 11 2025 at 12:58 PM PDT
Bathroom Details
- Full Bathrooms: 3
Kitchen
- Breakfast Area
- Island
- Microwave
- Pantry Closet
- Granite Counter
- Gas Cook Top
- Free Standing Gas Range
Lot Information
- Court
- Auto Sprinkler F&R
Heating and Cooling
- Central
Pool Information
- No
Utility Information
- Utilities: Public
- Sewer: Public Sewer
Garage
- Attached
- Rv Access
- Garage Facing Front
- Rv Possible
Stories
- 2
Living Area
- 3,477 sqft
Location
Estimated Monthly Mortgage Payment
*Based on Fixed Interest Rate withe a 30 year term, principal and interest only
Listing price
Down payment
%
Interest rate
%Mortgage calculator estimates are provided by Coldwell Banker Real Estate LLC and are intended for information use only. Your payments may be higher or lower and all loans are subject to credit approval.
Disclaimer: Listing Data © 2025 Bay Area Real Estate Information Services, Inc. All Rights Reserved. Data last updated: 9/11/25 05:58








