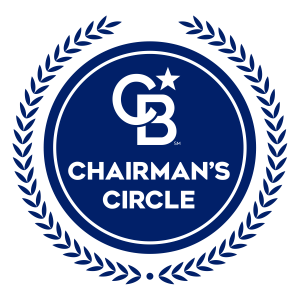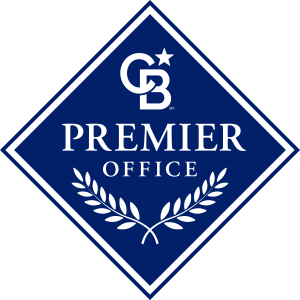
Sold
Listing Courtesy of: BAREIS / Country Estates, Inc / Taylor Armour
131 Cannes Court Fairfield, CA 94534
Sold on 05/19/2025
$900,000 (USD)
MLS #:
325036206
325036206
Lot Size
7,309 SQFT
7,309 SQFT
Type
Single-Family Home
Single-Family Home
Year Built
1989
1989
Style
Traditional
Traditional
Views
Hills, Pasture
Hills, Pasture
School District
Solano
Solano
County
Solano County
Solano County
Listed By
Taylor Armour, Country Estates, Inc
Bought with
Veronica Thomas, DRE #2115505 CA, Coldwell Banker Kappel Gateway Realty
Veronica Thomas, DRE #2115505 CA, Coldwell Banker Kappel Gateway Realty
Source
BAREIS
Last checked Feb 19 2026 at 8:20 AM PST
BAREIS
Last checked Feb 19 2026 at 8:20 AM PST
Bathroom Details
- Full Bathrooms: 2
- Half Bathroom: 1
Kitchen
- Breakfast Area
- Hood Over Range
- Dishwasher
- Microwave
- Disposal
- Kitchen/Family Combo
- Quartz Counter
- Insulated Water Heater
- Free Standing Refrigerator
- Pantry Closet
- Free Standing Gas Range
Lot Information
- Cul-De-Sac
- Court
- Auto Sprinkler Front
- Gated Community
- Auto Sprinkler Rear
- Dead End
Property Features
- Fireplace: Wood Burning
- Fireplace: Family Room
- Fireplace: 1
- Foundation: Raised
Heating and Cooling
- Fireplace(s)
- Central
- Ceiling Fan(s)
Pool Information
- No
Homeowners Association Information
- Dues: $210/QUARTERLY
Flooring
- Wood
Exterior Features
- Roof: Tile
Utility Information
- Utilities: Cable Available, Internet Available, Underground Utilities, Public
- Sewer: Public Sewer
School Information
- Elementary School: Fairfield-Suisun
- Middle School: Fairfield-Suisun
- High School: Fairfield-Suisun
Garage
- Attached
- Interior Access
- Garage Door Opener
- Uncovered Parking Spaces 2+
Stories
- 2
Living Area
- 2,285 sqft
Listing Price History
Date
Event
Price
% Change
$ (+/-)
Disclaimer: Listing Data © 2026 Bay Area Real Estate Information Services, Inc. All Rights Reserved. Data last updated: 2/19/26 00:20








