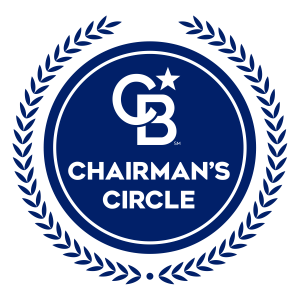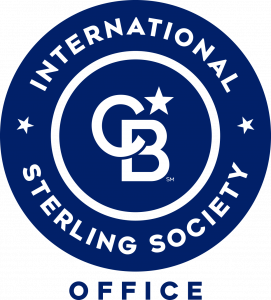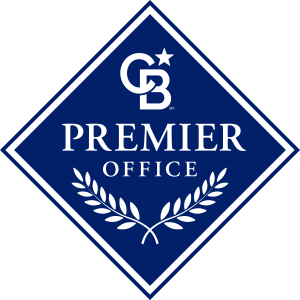
Sold
Listing Courtesy of: BAREIS / Coldwell Banker Kappel Gateway Realty / Chanell Tyhurst
941 W A Street Dixon, CA 95620
Sold on 07/19/2024
$985,000 (USD)

MLS #:
324020837
324020837
Lot Size
0.51 acres
0.51 acres
Type
Single-Family Home
Single-Family Home
Year Built
1959
1959
Style
Traditional
Traditional
School District
Solano
Solano
County
Solano County
Solano County
Listed By
Chanell Tyhurst, DRE #1208007 CA, Coldwell Banker Kappel Gateway Realty
Source
BAREIS
Last checked Jan 21 2026 at 3:51 PM PST
BAREIS
Last checked Jan 21 2026 at 3:51 PM PST
Bathroom Details
- Full Bathrooms: 5
Kitchen
- Dishwasher
- Disposal
- Pantry Cabinet
- Granite Counter
- Free Standing Electric Oven
Lot Information
- Landscape Back
- Landscape Front
- Auto Sprinkler F&R
- Shape Regular
- Auto Sprinkler Front
Property Features
- Fireplace: Other
- Fireplace: Wood Burning
- Fireplace: Wood Stove
- Fireplace: 2
- Fireplace: Living Room
Heating and Cooling
- Other
- Central
- Wood Stove
- Fireplace(s)
Pool Information
- Yes
Flooring
- Wood
- Tile
- Carpet
Exterior Features
- Roof: Composition
Utility Information
- Utilities: Solar, Public
- Sewer: Public Sewer
- Energy: Windows
Garage
- Detached
- Garage Door Opener
- Garage Facing Side
Stories
- 1
Living Area
- 3,501 sqft
Listing Price History
Date
Event
Price
% Change
$ (+/-)
Jun 14, 2024
Price Changed
$1,094,000
0%
-$5,000
May 19, 2024
Price Changed
$1,099,000
-8%
-$100,000
May 01, 2024
Price Changed
$1,199,000
-4%
-$51,000
Disclaimer: Listing Data © 2026 Bay Area Real Estate Information Services, Inc. All Rights Reserved. Data last updated: 1/21/26 07:51








