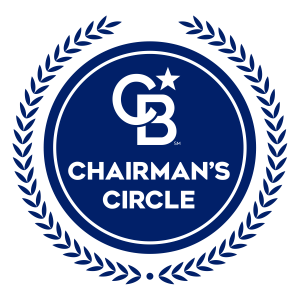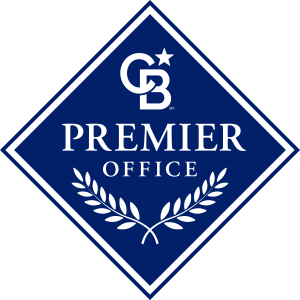
Sold
Listing Courtesy of: BAREIS / Coldwell Banker Kappel Gateway Realty / Chanell Tyhurst
1355 Valley Glen Drive Dixon, CA 95620
Sold on 05/31/2024
$570,000 (USD)
MLS #:
324023732
324023732
Lot Size
4,286 SQFT
4,286 SQFT
Type
Single-Family Home
Single-Family Home
Year Built
2005
2005
Style
Traditional
Traditional
School District
Solano
Solano
County
Solano County
Solano County
Listed By
Chanell Tyhurst, DRE #01208007 CA, Coldwell Banker Kappel Gateway Realty
Source
BAREIS
Last checked Dec 28 2025 at 3:47 PM PST
BAREIS
Last checked Dec 28 2025 at 3:47 PM PST
Bathroom Details
- Full Bathrooms: 2
- Half Bathroom: 1
Kitchen
- Island
- Dishwasher
- Microwave
- Disposal
- Kitchen/Family Combo
- Tile Counter
- Free Standing Gas Oven
- Free Standing Refrigerator
Lot Information
- Shape Irregular
- Shape Regular
Property Features
- Fireplace: Wood Burning
- Fireplace: Family Room
- Fireplace: 1
Heating and Cooling
- Central
- Fireplace(s)
- Ceiling Fan(s)
Pool Information
- No
Flooring
- Tile
- Carpet
Exterior Features
- Roof: Tile
Utility Information
- Utilities: Public
- Sewer: Public Sewer
Garage
- Detached
- Garage Door Opener
- Garage Facing Rear
Stories
- 2
Living Area
- 1,808 sqft
Listing Price History
Date
Event
Price
% Change
$ (+/-)
Apr 22, 2024
Price Changed
$580,000
-2%
-$9,000
Disclaimer: Listing Data © 2025 Bay Area Real Estate Information Services, Inc. All Rights Reserved. Data last updated: 12/28/25 07:47








