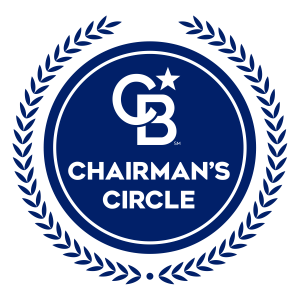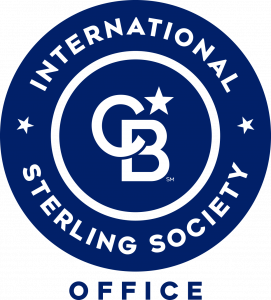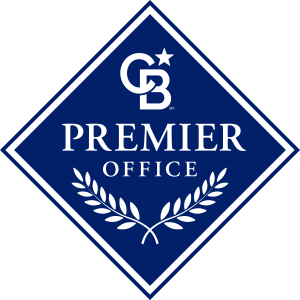


Listing Courtesy of: BAREIS / Twin Oaks Real Estate Inc / David Galligan
599 Daffodil Drive Benicia, CA 94510
Active (11 Days)
$870,000
OPEN HOUSE TIMES
-
OPENFri, Sep 53:30 pm - 5:30 pm
-
OPENSat, Sep 61:00 pm - 4:00 pm
-
OPENSun, Sep 71:00 pm - 4:00 pm
show more
Description
Welcome to 599 Daffodil Drive in Benicia. This single-story home sits on nearly 10,000 sq ft and has been meticulously cared for, showing true pride of ownership. The kitchen has been fully redesigned with a custom island, waterfall countertops, newer appliances, and modern lighting. The primary suite features a remodeled bathroom complete with an LED touch-control mirror and a walk-in closet with organized storage. All additional bedrooms include thoughtful storage solutions. Updated flooring, fresh paint, and upgraded lighting create a polished, move-in ready feel. The living area centers on a wood-burning fireplace, while the extended patio and spacious backyard provide room to entertain, relax, or garden. Additional features include a roof about 5 years old, EV charger in the garage, newer appliances, and washer/dryer hookups. Located in a prime Benicia neighborhood, this home offers easy access to San Francisco, Napa Valley, parks, schools, shopping, and freeways. Exceptional care, upgrades, and location combine to make this home truly move-in ready.
MLS #:
325076456
325076456
Lot Size
9,814 SQFT
9,814 SQFT
Type
Single-Family Home
Single-Family Home
Year Built
1989
1989
Style
Ranch
Ranch
School District
Solano
Solano
County
Solano County
Solano County
Listed By
David Galligan, Prudential California-Benicia
Source
BAREIS
Last checked Sep 5 2025 at 6:29 PM PDT
BAREIS
Last checked Sep 5 2025 at 6:29 PM PDT
Bathroom Details
- Full Bathrooms: 2
Kitchen
- Hood Over Range
- Island
- Dishwasher
- Microwave
- Gas Water Heater
- Disposal
- Ice Maker
- Kitchen/Family Combo
- Insulated Water Heater
- Free Standing Electric Range
- Free Standing Refrigerator
- Marble Counter
Lot Information
- Corner
- Landscape Front
- Curb(s)/Gutter(s)
- Street Lights
Property Features
- Fireplace: Brick
- Fireplace: Wood Burning
- Fireplace: Living Room
- Fireplace: 1
- Foundation: Slab
Heating and Cooling
- Central
- Ceiling Fan(s)
Pool Information
- No
Flooring
- Tile
- Vinyl
Exterior Features
- Roof: Composition
Utility Information
- Utilities: Public
- Sewer: Public Sewer
School Information
- Elementary School: Benicia Unified
- Middle School: Benicia Unified
- High School: Benicia Unified
Garage
- Attached
- Interior Access
- Garage Door Opener
- Guest Parking Available
- Uncovered Parking Spaces 2+
- Garage Facing Front
Stories
- 1
Living Area
- 1,506 sqft
Location
Estimated Monthly Mortgage Payment
*Based on Fixed Interest Rate withe a 30 year term, principal and interest only
Listing price
Down payment
%
Interest rate
%Mortgage calculator estimates are provided by Coldwell Banker Real Estate LLC and are intended for information use only. Your payments may be higher or lower and all loans are subject to credit approval.
Disclaimer: Listing Data © 2025 Bay Area Real Estate Information Services, Inc. All Rights Reserved. Data last updated: 9/5/25 11:29








