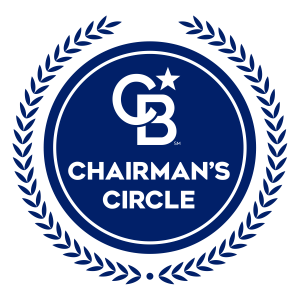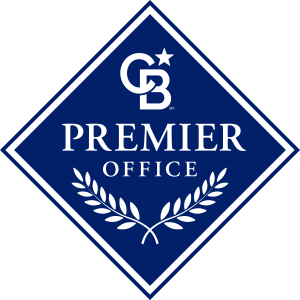
Sold
Listing Courtesy of: BAREIS / Coldwell Banker Kappel Gateway Realty / Ryan Preston
549 Sandy Way Benicia, CA 94510
Sold on 02/13/2025
$1,024,000 (USD)
MLS #:
325006823
325006823
Lot Size
6,970 SQFT
6,970 SQFT
Type
Single-Family Home
Single-Family Home
Year Built
1978
1978
Views
Bay, Hills, Bridges
Bay, Hills, Bridges
County
Solano County
Solano County
Listed By
Ryan Preston, DRE #01389350 CA, Coldwell Banker Kappel Gateway Realty
Source
BAREIS
Last checked Nov 20 2025 at 8:18 PM PST
BAREIS
Last checked Nov 20 2025 at 8:18 PM PST
Bathroom Details
- Full Bathrooms: 2
Kitchen
- Slab Counter
Lot Information
- Landscape Back
- Landscape Front
Property Features
- Fireplace: Other
- Fireplace: 1
Heating and Cooling
- Central
Pool Information
- No
Exterior Features
- Roof: Composition
Utility Information
- Utilities: Other
- Sewer: Public Sewer
Garage
- Attached
Stories
- 1
Living Area
- 1,729 sqft
Listing Price History
Date
Event
Price
% Change
$ (+/-)
Disclaimer: Listing Data © 2025 Bay Area Real Estate Information Services, Inc. All Rights Reserved. Data last updated: 11/20/25 12:18








