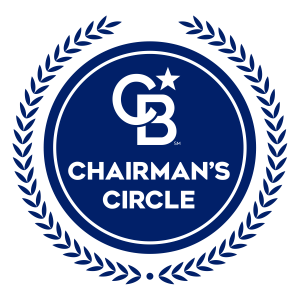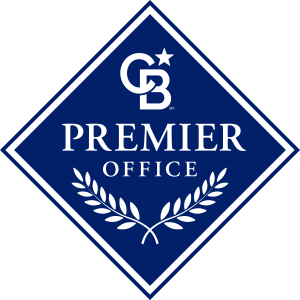


Listing Courtesy of: BAREIS / Domestique Real Estate / Debbie Souza
140 E I Street Benicia, CA 94510
Active (2 Days)
$720,000
OPEN HOUSE TIMES
-
OPENSat, Sep 61:00 pm - 4:00 pm
-
OPENSun, Sep 71:00 pm - 4:00 pm
Description
Welcome to 140 East I Streeta charming single-level home in the heart of historic Downtown Benicia. This 4-bedroom, 2-bath residence combines comfort, function, and lifestyle with thoughtful updates throughout. Step inside to find dual-pane windows, wood-style luxury vinyl flooring in the main living areas, and cozy new carpet in two bedrooms. High-traffic spaces are enhanced with durable tile, while a freshly painted neutral interior creates the perfect canvas for any dcor. The kitchen shines with stainless steel appliances, a pantry cabinet with pull-out drawers, and ample space to cook and gather. Enjoy fresh oranges and lemons right from your front yard, or relax on the deck where mornings, afternoons, and evenings can all be savored. Practical features like a 2-car garage with alley access, additional off-street parking, and plenty of storage make daily life a breeze.What truly sets this home apart is the locationjust steps to Benicia's beloved First Street. From boutique shopping and dining to the farmers market, community events, and festive parades, you'll enjoy a lifestyle that blends small-town charm with vibrant community energy. Whether you're searching for your forever home or a place to embrace downtown living, 140 East I Street offers it all.
MLS #:
325078795
325078795
Lot Size
5,227 SQFT
5,227 SQFT
Type
Single-Family Home
Single-Family Home
Year Built
1965
1965
Style
Ranch, Traditional
Ranch, Traditional
County
Solano County
Solano County
Listed By
Debbie Souza, Domestique Real Estate
Source
BAREIS
Last checked Sep 6 2025 at 1:11 PM PDT
BAREIS
Last checked Sep 6 2025 at 1:11 PM PDT
Bathroom Details
- Full Bathrooms: 2
Kitchen
- Dishwasher
- Microwave
- Laminate Counter
- Free Standing Electric Range
- Free Standing Refrigerator
- Pantry Cabinet
Lot Information
- Low Maintenance
Property Features
- Foundation: Concrete Perimeter
Heating and Cooling
- Central
- Ceiling Fan(s)
- Other
Pool Information
- No
Flooring
- Simulated Wood
- Other
- Tile
- Carpet
Exterior Features
- Roof: Composition
Utility Information
- Utilities: Public, Sewer Connected
- Sewer: Public Sewer
- Energy: Windows
Garage
- Attached
- Garage Door Opener
- Guest Parking Available
- Private
- Garage Facing Rear
Stories
- 1
Living Area
- 1,360 sqft
Location
Estimated Monthly Mortgage Payment
*Based on Fixed Interest Rate withe a 30 year term, principal and interest only
Listing price
Down payment
%
Interest rate
%Mortgage calculator estimates are provided by Coldwell Banker Real Estate LLC and are intended for information use only. Your payments may be higher or lower and all loans are subject to credit approval.
Disclaimer: Listing Data © 2025 Bay Area Real Estate Information Services, Inc. All Rights Reserved. Data last updated: 9/6/25 06:11








