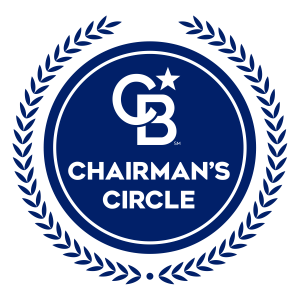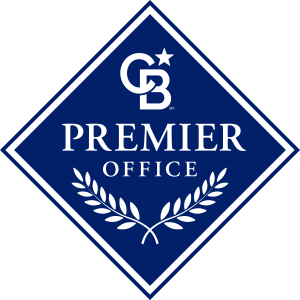
Sold
Listing Courtesy of: BAREIS / Coldwell Banker Kappel Gateway Realty / Robin Stucker / Sheilah Tucker
2112 Beechwood Court Antioch, CA 94509
Sold on 06/28/2024
$745,000 (USD)
MLS #:
324000401
324000401
Lot Size
8,625 SQFT
8,625 SQFT
Type
Single-Family Home
Single-Family Home
Year Built
2001
2001
Style
Contemporary
Contemporary
School District
Contra Costa
Contra Costa
County
Contra Costa County
Contra Costa County
Listed By
Robin Stucker, DRE #1347484 CA, Coldwell Banker Kappel Gateway Realty
Sheilah Tucker, DRE #1487823 CA, Coldwell Banker Kappel Gateway Realty
Sheilah Tucker, DRE #1487823 CA, Coldwell Banker Kappel Gateway Realty
Source
BAREIS
Last checked Mar 1 2026 at 1:23 AM PST
BAREIS
Last checked Mar 1 2026 at 1:23 AM PST
Bathroom Details
- Full Bathrooms: 3
Kitchen
- Island
- Dishwasher
- Microwave
- Disposal
- Kitchen/Family Combo
- Built-In Gas Oven
- Pantry Closet
- Gas Cook Top
- Gas Water Heater
- Free Standing Refrigerator
- Granite Counter
Lot Information
- Landscape Misc
- Cul-De-Sac
Property Features
- Fireplace: Wood Burning
- Fireplace: Family Room
- Fireplace: Gas Piped
- Fireplace: 2
- Fireplace: Primary Bedroom
- Foundation: Slab
Heating and Cooling
- Central
- Multizone
- Ceiling Fan(s)
Pool Information
- No
Homeowners Association Information
- Dues: $64/MONTHLY
Flooring
- Wood
- Tile
- Carpet
Exterior Features
- Roof: Tile
Utility Information
- Utilities: Public
- Sewer: Public Sewer
School Information
- Elementary School: Antioch Unified
- Middle School: Antioch Unified
- High School: Antioch Unified
Garage
- Interior Access
- Garage Door Opener
- Garage Facing Front
Stories
- 2
Living Area
- 3,642 sqft
Listing Price History
Date
Event
Price
% Change
$ (+/-)
May 19, 2024
Price Changed
$748,000
-5%
-$42,000
May 01, 2024
Price Changed
$790,000
-3%
-$25,000
Disclaimer: Listing Data © 2026 Bay Area Real Estate Information Services, Inc. All Rights Reserved. Data last updated: 2/28/26 17:23








